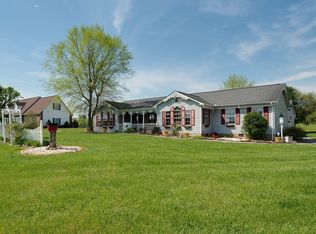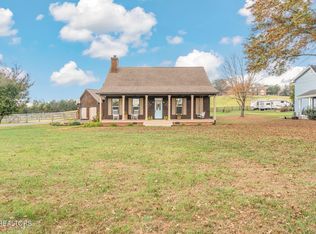Gorgeous family home with that country atmosphere but close to all the conveniences. The home boast a bright, open living area with REAL hardwood floors throughout except wet areas have tile. Main level has an open living room with fireplace, eat in kitchen with pantry, formal dining room and laundry room. Upstairs has 2 large additional bedrooms, loft area and a huge storage room that with a little work could add to your living space
This property is off market, which means it's not currently listed for sale or rent on Zillow. This may be different from what's available on other websites or public sources.

