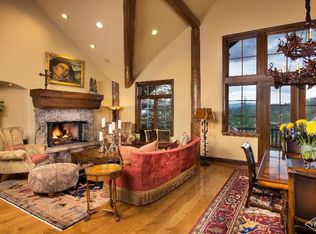Sold for $8,800,000
$8,800,000
1246 Bachelor Rdg #12, Avon, CO 81620
4beds
4,205sqft
Townhouse
Built in 2000
3,049.2 Square Feet Lot
$8,549,600 Zestimate®
$2,093/sqft
$-- Estimated rent
Home value
$8,549,600
$7.52M - $9.66M
Not available
Zestimate® history
Loading...
Owner options
Explore your selling options
What's special
A great opportunity to own in the exclusive gates of Bachelor Gulch in the private Quartermoon enclave. This beautiful townhome offers stunning, unobstructed Gore Range views and very convenient ski-in/ski-out access from the Cold Snap Ski-Way, making it the perfect mountain home. Main level boasts vaulted ceilings with wood beams, automated blinds and a beautiful backlit drystack rock wall with a gas fireplace, including a built-in TV that hides when not in use. A fully appointed upgraded kitchen features a slate kitchen island with bar seating. This open main floor also includes a dining room for entertaining and a large deck with great outdoor furniture and amazing unobstructed views of the mountains beyond. The main level well-appointed primary bedroom has high vaulted ceilings, walk-in closet and a gorgeous backlit onyx stone steam shower and double vanity. The upper-level office/den is a great space for relaxation and entertaining, featuring a full wet bar, wine cave, large sectional couch and built-in entertainment center with a TV and surround sound, plus a large built-in desk with shelves. Lower level consists of three guest bedrooms with ensuite bathrooms, including a large bunk/media room great for entertaining kids. The home also boasts a workout room and access to the lower-level extended patio with a private built-in hot tub and patio furniture. Home has a 2-car garage and zoned A.C. Townhome is being sold designer furnished.
Zillow last checked: 8 hours ago
Listing updated: July 18, 2025 at 12:38pm
Listed by:
Catherine Jones Coburn 970-845-2300,
Slifer Smith & Frampton- Bachelor Gulch
Bought with:
Tiffany Lydon Weinreich, FA100001257
Berkshire Hathaway-Villa M.
Source: VMLS,MLS#: 1012005
Facts & features
Interior
Bedrooms & bathrooms
- Bedrooms: 4
- Bathrooms: 6
- Full bathrooms: 1
- 3/4 bathrooms: 4
- 1/2 bathrooms: 1
Heating
- Radiant
Cooling
- Ceiling Fan(s), Zoned
Appliances
- Included: Built-In Gas Oven, Dishwasher, Disposal, Microwave, Range, Range Hood, Refrigerator, Washer/Dryer, Wine Cooler
- Laundry: See Remarks
Features
- Flooring: Carpet, Stone, Tile, Wood
- Has basement: No
- Has fireplace: Yes
- Fireplace features: Gas
- Furnished: Yes
Interior area
- Total structure area: 4,205
- Total interior livable area: 4,205 sqft
Property
Parking
- Total spaces: 2
- Parking features: Heated Garage, Surface
- Garage spaces: 2
Features
- Stories: 3
- Entry location: main level
- Patio & porch: Deck, Patio
- Has private pool: Yes
- Pool features: Outdoor Pool
- Has view: Yes
- View description: Mountain(s), Ski Slopes, Trees/Woods, Valley
Lot
- Size: 3,049 sqft
- Features: Near Public Transit
Details
- Parcel number: 210514210012
- Zoning: Townhome
Construction
Type & style
- Home type: Townhouse
- Property subtype: Townhouse
Materials
- Frame, Log, Stone, Wood Siding
- Foundation: Concrete Perimeter
- Roof: Synthetic
Condition
- Year built: 2000
Utilities & green energy
- Water: Public
- Utilities for property: Cable Available, Electricity Available, Internet, Natural Gas Available, Phone Available, Satellite, Sewer Connected, Snow Removal, Trash, Water Available
Community & neighborhood
Community
- Community features: Cross Country Trail(s), Pool, Shuttle Service, Tennis Court(s), Trail(s)
Location
- Region: Avon
- Subdivision: The Quartermoon
HOA & financial
HOA
- Has HOA: Yes
- HOA fee: $5,904 quarterly
- Amenities included: Shuttle Service, Tennis Court(s)
- Services included: Common Area Maintenance, Management, Security, Snow Removal, Trash
Other
Other facts
- Listing terms: Cash
- Road surface type: All Year
Price history
| Date | Event | Price |
|---|---|---|
| 7/18/2025 | Sold | $8,800,000-1.7%$2,093/sqft |
Source: | ||
| 6/13/2025 | Pending sale | $8,950,000$2,128/sqft |
Source: | ||
| 6/9/2025 | Listed for sale | $8,950,000+138.7%$2,128/sqft |
Source: | ||
| 9/13/2016 | Sold | $3,750,000+14.5%$892/sqft |
Source: | ||
| 11/9/2012 | Sold | $3,275,000$779/sqft |
Source: | ||
Public tax history
Tax history is unavailable.
Neighborhood: 81620
Nearby schools
GreatSchools rating
- 4/10Avon Elementary SchoolGrades: K-5Distance: 1.5 mi
- 6/10Berry Creek Middle SchoolGrades: 6-8Distance: 2.1 mi
- 6/10Battle Mountain High SchoolGrades: 9-12Distance: 2.5 mi
