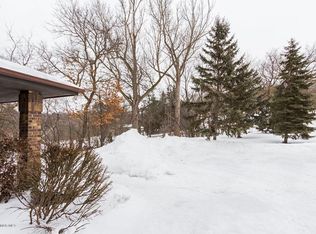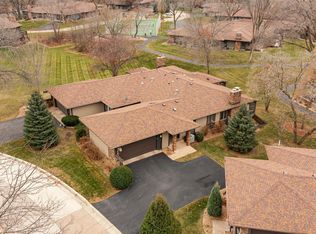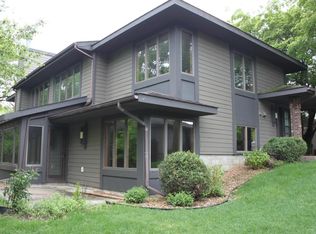Summer isn't THAT far away - you'll soon be sitting on your private patio enjoying the mature oak trees and green space that comes with this beautiful NE Rochester town home! Gorgeously updated kitchen with granite, island, backsplash tile, and cabinet lighting, and just behind is the spacious informal dining with access to the private patio. The large master suite offers three closets and a private bath with double-sink granite vanity and jetted tub. Two spacious living areas with one offering a beautiful corner fireplace. Finished laundry with sink and tons of storage. Hardwood flooring, vaulted ceilings, and amazing lighting throughout. Lots of updates including new roof, furnace, air-conditioner, water heater, washer, and dryer! Two-stall attached garage.
This property is off market, which means it's not currently listed for sale or rent on Zillow. This may be different from what's available on other websites or public sources.


