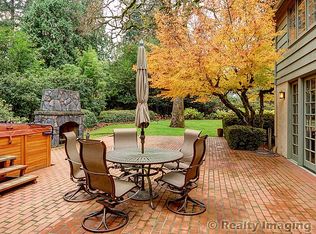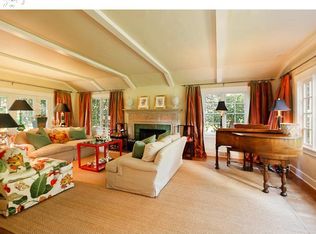Situated on Dunthorpe's "Golden Circle" within a short distance to Riverdale Grade School, this fully restored gem is filled w/ timeless charm & integrity at every turn.Extensively remodeled approx. 10 years ago,this lovely home offers updated electrical & mechanicals,remodeled baths & kitchen,extensive hardwoods & more.Level lot w/ gorgeous gardens designed by Barbara Feeley & large entertaining patio, outdoor fireplace & swimspa.
This property is off market, which means it's not currently listed for sale or rent on Zillow. This may be different from what's available on other websites or public sources.

