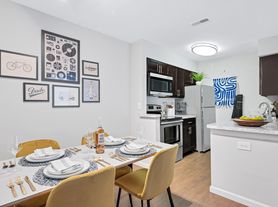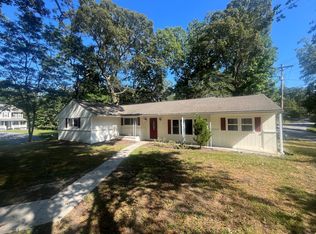Everything you're looking for is right here in this charming rambler with a full lower level! The main floor features a classic layout with a cozy family room, updated kitchen, and dining area. The primary suite includes a private full bath, accompanied by two additional bedrooms and a hall bath. Downstairs, you'll find a spacious recreation room with a rear walk-out, a den that could serve as a fourth bedroom, and a large laundry/storage area. Step outside from the dining area onto the rear deck and enjoy peaceful wooded views, or relax on the covered front porch overlooking the community. Residents here enjoy exclusive access to two private sandy beaches on the Chesapeake Bay, a lakefront beach, basketball court, sports fields, tot lot, and more! Conveniently located near shopping, dining, and all that Solomons Island has to offer, with an easy commute to PAX NAVAIR.
House for rent
$2,700/mo
12456 San Jose Ln, Lusby, MD 20657
3beds
1,638sqft
Price may not include required fees and charges.
Singlefamily
Available Mon Dec 1 2025
Cats, dogs OK
Central air, electric, ceiling fan
Dryer in unit laundry
4 Parking spaces parking
Electric, heat pump
What's special
Peaceful wooded viewsRear deckRear walk-outDining areaCozy family roomPrimary suiteUpdated kitchen
- 14 days |
- -- |
- -- |
Travel times
Looking to buy when your lease ends?
Consider a first-time homebuyer savings account designed to grow your down payment with up to a 6% match & a competitive APY.
Facts & features
Interior
Bedrooms & bathrooms
- Bedrooms: 3
- Bathrooms: 2
- Full bathrooms: 2
Rooms
- Room types: Dining Room, Family Room, Office, Recreation Room
Heating
- Electric, Heat Pump
Cooling
- Central Air, Electric, Ceiling Fan
Appliances
- Included: Dishwasher, Dryer, Microwave, Refrigerator, Washer
- Laundry: Dryer In Unit, In Unit, Laundry Room, Lower Level, Washer In Unit
Features
- Ceiling Fan(s), Combination Kitchen/Dining, Dining Area, Dry Wall, Entry Level Bedroom, Floor Plan - Traditional, Primary Bath(s), Upgraded Countertops
- Flooring: Carpet, Laminate, Wood
- Has basement: Yes
Interior area
- Total interior livable area: 1,638 sqft
Property
Parking
- Total spaces: 4
- Parking features: Driveway
- Details: Contact manager
Features
- Exterior features: Contact manager
Details
- Parcel number: 01076485
Construction
Type & style
- Home type: SingleFamily
- Architectural style: RanchRambler
- Property subtype: SingleFamily
Materials
- Roof: Shake Shingle
Condition
- Year built: 1992
Utilities & green energy
- Utilities for property: Sewage
Community & HOA
Community
- Features: Clubhouse
HOA
- Amenities included: Basketball Court
Location
- Region: Lusby
Financial & listing details
- Lease term: Contact For Details
Price history
| Date | Event | Price |
|---|---|---|
| 11/2/2025 | Price change | $2,700-3.6%$2/sqft |
Source: Bright MLS #MDCA2023684 | ||
| 10/23/2025 | Listed for rent | $2,800$2/sqft |
Source: Bright MLS #MDCA2023684 | ||
| 2/16/2024 | Sold | $330,000$201/sqft |
Source: | ||
| 1/11/2024 | Contingent | $330,000+1.5%$201/sqft |
Source: | ||
| 1/8/2024 | Listed for sale | $325,000+177.8%$198/sqft |
Source: | ||

