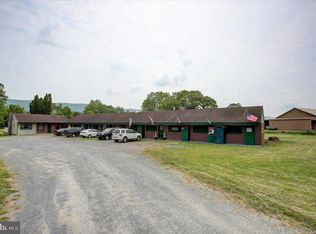Beautifully thought-out property just miles off the PA Turnpike in scenic Path Valley. Home features hardwood floors throughout, sunporch, 12 x 12 deck and fireplace. Cozy interior with various areas for sitting and entertaining. The exterior is a horse lovers paradise with large 36 x 48 five-stall barn (4 with private paddocks), riding arena, round rink, two overshoots for equipment storage, full bath, tack room, large hayloft, automatic waterer, four board fence, area for wash stall and large enclosed pasture. Next to the stable sits an oversized 32 x 32 two-car garage/workshop and a separate covered storage area for whatever. There is also a large21 x 51 raised garden for a fine bounty of fresh vegetables, an awesome 18 x 18 concrete floor dog kennel and grapevines. Geesh. This is just a wonderful setting for a lucky new owner. $5000 cash offered at closing. More photos are coming early next week.
This property is off market, which means it's not currently listed for sale or rent on Zillow. This may be different from what's available on other websites or public sources.
