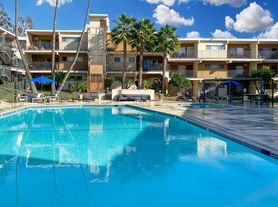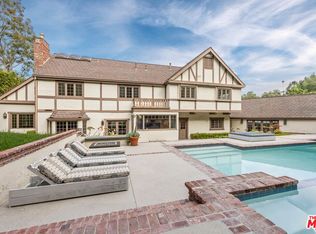LARGE EAST COAST TRADITIONAL WITH ATTACHED ADU AVAILABLE NOW! Set on a beautiful, tree-lined street in prime Studio City, this recently updated 7BD/5BA estate combines classic charm with modern comfort. Fully hedged and gated, the property offers exceptional privacy and an ideal floor plan with bedrooms on both levels. A gated entry opens to lush gardens surrounding the home. Inside, the spacious formal living room with fireplace flows into a chef's kitchen with three (3) refrigerators, formal dining area, and step-down den, creating a seamless layout perfect for both daily living and entertaining. The first floor features three bedrooms: two generous rooms with a shared bath, plus a private ensuite bedroom ideal for guests or extended family. Upstairs, you'll find two expansive primary suites, each with abundant closet space and a two-room bath featuring a separate vanity area. The attached multi-level guest quarters (ADU) include two additional bedrooms and baths, a kitchenette, and private entrances, offering outstanding flexibility for guests, home office use, or co-living arrangements. Enjoy effortless indoor-outdoor living with a sparkling pool, spa, and multiple lounge areas, perfect for entertaining, hosting dinner parties, or simply relaxing in style. Conveniently located near Ventura Blvd., top dining and shopping, major studios (Universal, Warner Bros), and houses of worship, this property is production company, sober, and co-living friendly. Ample on-site and street parking complete this exceptional offering. PROPERTY IS COMPLIANT WITH EMERGENCY ORDER GUIDELINES.
Copyright The MLS. All rights reserved. Information is deemed reliable but not guaranteed.
House for rent
$12,999/mo
12455 Sarah St, Studio City, CA 91604
7beds
4,342sqft
Price may not include required fees and charges.
Singlefamily
Available now
-- Pets
Central air, ceiling fan
In unit laundry
2 Carport spaces parking
Central, fireplace
What's special
Pool and hot tubMaster suitesStep-down denFormal dining areaLovely streetBeautiful gardensAmple closets
- 54 days |
- -- |
- -- |
Travel times
Zillow can help you save for your dream home
With a 6% savings match, a first-time homebuyer savings account is designed to help you reach your down payment goals faster.
Offer exclusive to Foyer+; Terms apply. Details on landing page.
Facts & features
Interior
Bedrooms & bathrooms
- Bedrooms: 7
- Bathrooms: 5
- Full bathrooms: 5
Rooms
- Room types: Dining Room, Office, Walk In Closet, Workshop
Heating
- Central, Fireplace
Cooling
- Central Air, Ceiling Fan
Appliances
- Included: Dishwasher, Disposal, Dryer, Freezer, Microwave, Range Oven, Refrigerator, Washer
- Laundry: In Unit, Inside, Laundry Area
Features
- Built-Ins, Ceiling Fan(s), Exhaust Fan, Walk-In Closet(s)
- Flooring: Tile, Wood
- Has fireplace: Yes
Interior area
- Total interior livable area: 4,342 sqft
Property
Parking
- Total spaces: 2
- Parking features: Carport, Other
- Has carport: Yes
- Details: Contact manager
Features
- Stories: 2
- Exterior features: Architecture Style: Traditional, Billiard Room, Bonus Room, Built-Ins, Carport, Ceiling Fan(s), Decorative, Dressing Area, Entry, Exhaust Fan, Flooring: Wood, Guest House, Guest Room, Guest-Maids Quarters, Heated, Heated And Filtered, Heating system: Central, Inside, Jack And Jill, Lanai, Laundry Area, Living Room, Picnic Area, Pool, Private, Rec Multipurpose Rm, Security Lights, Separate Guest Room, Service Entrance, Sprinkler System, View Type: Park/Greenbelt
- Has private pool: Yes
- Has spa: Yes
- Spa features: Hottub Spa
Details
- Parcel number: 2364009023
Construction
Type & style
- Home type: SingleFamily
- Property subtype: SingleFamily
Community & HOA
HOA
- Amenities included: Pool
Location
- Region: Studio City
Financial & listing details
- Lease term: 1+Year
Price history
| Date | Event | Price |
|---|---|---|
| 9/30/2025 | Price change | $12,999+4%$3/sqft |
Source: | ||
| 8/25/2025 | Listed for rent | $12,500$3/sqft |
Source: | ||
| 7/27/2025 | Listing removed | $12,500$3/sqft |
Source: | ||
| 7/19/2025 | Listed for rent | $12,500$3/sqft |
Source: | ||
| 8/26/2024 | Listing removed | -- |
Source: | ||

