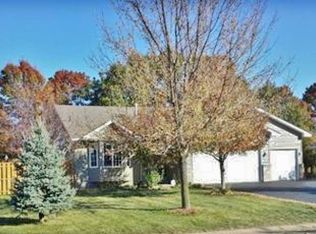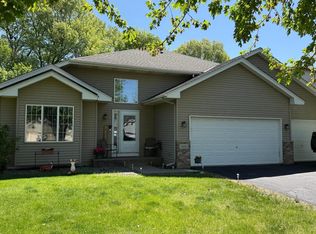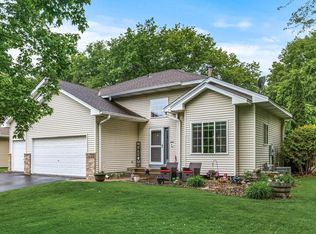Closed
$399,000
12455 Raven St NW, Coon Rapids, MN 55448
4beds
1,851sqft
Single Family Residence
Built in 1999
0.34 Acres Lot
$402,200 Zestimate®
$216/sqft
$2,572 Estimated rent
Home value
$402,200
$370,000 - $438,000
$2,572/mo
Zestimate® history
Loading...
Owner options
Explore your selling options
What's special
This beautifully maintained home is nestled in a quiet, desirable neighborhood — close to schools, parks, shopping, and quick access to major highways for an easy commute.
Step inside to discover a warm, inviting layout featuring spacious living areas, large windows offering tons of natural light, and a cozy fireplace perfect for Minnesota winters. The kitchen is updated with modern appliances, ample counter space, and plenty of storage, making it ideal for both everyday living and entertaining. The home offers generous bedrooms, including a large primary suite, and well-appointed bathrooms. The lower level adds even more living space — great for a family room, home office, or workout area. Outside, enjoy a private backyard with a 18x17 deck, w/mature trees and fully fenced in. Entertain while grilling, or gathering around a fire pit. Don’t miss this fantastic opportunity to own a move-in-ready home in a great location. Schedule your showing today — this one won’t last long!
Zillow last checked: 8 hours ago
Listing updated: June 23, 2025 at 01:14pm
Listed by:
Jonathan Severson 763-639-3763,
Real Broker, LLC
Bought with:
Jordan D Hinman
Keller Williams Premier Realty Lake Minnetonka
Source: NorthstarMLS as distributed by MLS GRID,MLS#: 6697672
Facts & features
Interior
Bedrooms & bathrooms
- Bedrooms: 4
- Bathrooms: 2
- Full bathrooms: 1
- 3/4 bathrooms: 1
Bedroom 1
- Level: Main
- Area: 143 Square Feet
- Dimensions: 13x11
Bedroom 2
- Level: Main
- Area: 120 Square Feet
- Dimensions: 12x10
Bedroom 3
- Level: Lower
- Area: 130 Square Feet
- Dimensions: 13x10
Bedroom 4
- Level: Lower
- Area: 117 Square Feet
- Dimensions: 13x9
Dining room
- Level: Main
Family room
- Level: Lower
- Area: 450 Square Feet
- Dimensions: 30x15
Kitchen
- Level: Main
- Area: 121 Square Feet
- Dimensions: 11x11
Living room
- Level: Main
- Area: 196 Square Feet
- Dimensions: 14x14
Heating
- Forced Air
Cooling
- Central Air
Appliances
- Included: Dishwasher, Dryer, Exhaust Fan, Microwave, Range, Refrigerator, Washer
Features
- Basement: Block,Egress Window(s),Finished,Full
- Has fireplace: No
Interior area
- Total structure area: 1,851
- Total interior livable area: 1,851 sqft
- Finished area above ground: 1,004
- Finished area below ground: 820
Property
Parking
- Total spaces: 3
- Parking features: Attached, Concrete, Heated Garage, Insulated Garage
- Attached garage spaces: 3
- Details: Garage Dimensions (34x25)
Accessibility
- Accessibility features: None
Features
- Levels: Multi/Split
- Patio & porch: Deck
Lot
- Size: 0.34 Acres
- Dimensions: 122 x 116 x 102 x 86
- Features: Irregular Lot
Details
- Foundation area: 1004
- Parcel number: 103124220078
- Zoning description: Residential-Single Family
Construction
Type & style
- Home type: SingleFamily
- Property subtype: Single Family Residence
Materials
- Brick/Stone, Vinyl Siding
- Roof: Asphalt,Pitched
Condition
- Age of Property: 26
- New construction: No
- Year built: 1999
Utilities & green energy
- Electric: Circuit Breakers
- Gas: Natural Gas
- Sewer: City Sewer/Connected
- Water: City Water/Connected
Community & neighborhood
Location
- Region: Coon Rapids
- Subdivision: Elizabeth Court 5th Add
HOA & financial
HOA
- Has HOA: No
Other
Other facts
- Road surface type: Paved
Price history
| Date | Event | Price |
|---|---|---|
| 6/20/2025 | Sold | $399,000$216/sqft |
Source: | ||
| 4/21/2025 | Pending sale | $399,000$216/sqft |
Source: | ||
| 4/4/2025 | Listed for sale | $399,000+42.5%$216/sqft |
Source: | ||
| 9/11/2018 | Sold | $280,000+1.8%$151/sqft |
Source: | ||
| 7/31/2018 | Price change | $275,000-1.8%$149/sqft |
Source: Coldwell Banker Burnet #4986903 | ||
Public tax history
| Year | Property taxes | Tax assessment |
|---|---|---|
| 2024 | $3,387 +3.9% | $322,960 -2.4% |
| 2023 | $3,260 +10.8% | $330,962 +1.4% |
| 2022 | $2,943 +0.6% | $326,493 +25.4% |
Find assessor info on the county website
Neighborhood: 55448
Nearby schools
GreatSchools rating
- 7/10Hoover Elementary SchoolGrades: K-5Distance: 1.9 mi
- 4/10Coon Rapids Middle SchoolGrades: 6-8Distance: 1.1 mi
- 5/10Coon Rapids Senior High SchoolGrades: 9-12Distance: 1 mi
Get a cash offer in 3 minutes
Find out how much your home could sell for in as little as 3 minutes with a no-obligation cash offer.
Estimated market value
$402,200
Get a cash offer in 3 minutes
Find out how much your home could sell for in as little as 3 minutes with a no-obligation cash offer.
Estimated market value
$402,200


