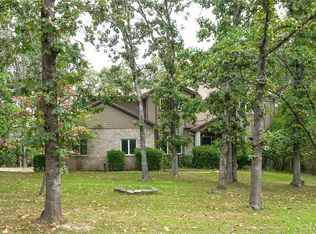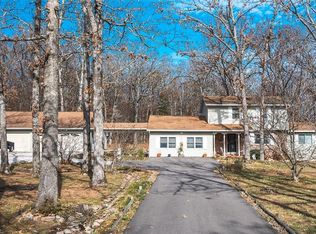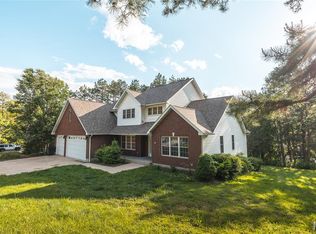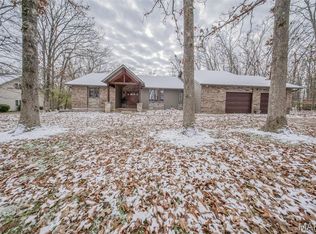Stunning Updated Ranch on 2+ Acres Near the Golf Course!
This beautifully updated ranch home offers over 3,200 sq ft of living space on more than 2 acres, just minutes from town and steps from Oak Meadow Country Club. With 6 bedrooms and 3 full baths, this property blends modern updates with timeless comfort, giving you everything you want and need.
From the moment you arrive, you’ll notice the inviting curb appeal. The home is tucked back off the road and welcomes you with a covered front porch, a side patio that flows to the backyard, and a spacious deck—perfect for entertaining or relaxing outdoors. Inside, the main level features gorgeous hardwood flooring, a stunning kitchen with custom cabinetry, stainless steel appliances, a pantry, and a breakfast bar. The large dining area opens into the vaulted living room with a custom wood-burning fireplace, as well as the massive sunroom that floods the space with natural light. The main-level master suite offers a true retreat with a spa-like bathroom and custom tile shower, while two additional bedrooms and a full guest bath complete the first floor.
The fully finished lower level is designed for entertainment and comfort, featuring a large recreation room, a mini kitchen, two non-conforming bedrooms, and a remodeled full bathroom. Recently updated finishes throughout make this home move-in ready! With golf cart paths nearby, access to Oak Meadow Country Club is a breeze—all while enjoying the privacy of your own spacious yard!
Active
Listing Provided by:
Danielle B Jordan 573-308-5933,
Real Broker LLC,
Jared W Jordan 573-458-9850,
Real Broker LLC
$449,900
12455 Jefferys Pl, Rolla, MO 65401
4beds
3,368sqft
Est.:
Single Family Residence
Built in 1982
2.22 Acres Lot
$432,000 Zestimate®
$134/sqft
$-- HOA
What's special
Custom wood-burning fireplaceFully finished lower levelSide patioCovered front porchMassive sunroomGorgeous hardwood flooringSpa-like bathroom
- 83 days |
- 275 |
- 15 |
Zillow last checked: 8 hours ago
Listing updated: October 03, 2025 at 07:48am
Listing Provided by:
Danielle B Jordan 573-308-5933,
Real Broker LLC,
Jared W Jordan 573-458-9850,
Real Broker LLC
Source: MARIS,MLS#: 25067135 Originating MLS: South Central Board of REALTORS
Originating MLS: South Central Board of REALTORS
Tour with a local agent
Facts & features
Interior
Bedrooms & bathrooms
- Bedrooms: 4
- Bathrooms: 3
- Full bathrooms: 3
- Main level bathrooms: 2
- Main level bedrooms: 3
Cooling
- Central Air
Appliances
- Included: Stainless Steel Appliance(s), Dishwasher, Disposal, Microwave, Oven, Range
Features
- Flooring: Hardwood
- Basement: Finished,Full
- Number of fireplaces: 1
- Fireplace features: Insert, Wood Burning
Interior area
- Total structure area: 3,368
- Total interior livable area: 3,368 sqft
- Finished area above ground: 1,684
- Finished area below ground: 1,684
Property
Parking
- Total spaces: 2
- Parking features: Garage - Attached
- Attached garage spaces: 2
Features
- Levels: One and One Half
- Has view: Yes
- View description: Trees/Woods
Lot
- Size: 2.22 Acres
- Features: Adjoins Open Ground, Corner Lot, Pond on Lot, Private
Details
- Parcel number: 71102.004000000067.000
- Special conditions: Standard
Construction
Type & style
- Home type: SingleFamily
- Architectural style: Traditional
- Property subtype: Single Family Residence
Materials
- Vinyl Siding
Condition
- Year built: 1982
Utilities & green energy
- Electric: 220 Volts
- Sewer: Lagoon, Septic Tank
- Water: Well
Community & HOA
Community
- Subdivision: Stoltz Estate
HOA
- Has HOA: No
Location
- Region: Rolla
Financial & listing details
- Price per square foot: $134/sqft
- Tax assessed value: $131,015
- Annual tax amount: $1,271
- Date on market: 10/1/2025
- Cumulative days on market: 280 days
- Listing terms: Cash,Conventional,FHA,USDA Loan,VA Loan
Estimated market value
$432,000
$410,000 - $454,000
$2,219/mo
Price history
Price history
| Date | Event | Price |
|---|---|---|
| 10/1/2025 | Listed for sale | $449,9000%$134/sqft |
Source: | ||
| 9/2/2025 | Listing removed | $449,999$134/sqft |
Source: | ||
| 7/1/2025 | Price change | $449,999-5.2%$134/sqft |
Source: | ||
| 6/4/2025 | Price change | $474,900-2.6%$141/sqft |
Source: | ||
| 3/5/2025 | Price change | $487,400-0.5%$145/sqft |
Source: | ||
Public tax history
Public tax history
| Year | Property taxes | Tax assessment |
|---|---|---|
| 2024 | $1,271 -0.6% | $24,900 |
| 2023 | $1,279 +18.9% | $24,900 |
| 2022 | $1,076 -0.9% | $24,900 |
Find assessor info on the county website
BuyAbility℠ payment
Est. payment
$2,603/mo
Principal & interest
$2206
Property taxes
$240
Home insurance
$157
Climate risks
Neighborhood: 65401
Nearby schools
GreatSchools rating
- 5/10Rolla Middle SchoolGrades: 4-6Distance: 3.1 mi
- 5/10Rolla Jr. High SchoolGrades: 7-8Distance: 2.9 mi
- 5/10Rolla Sr. High SchoolGrades: 9-12Distance: 3.8 mi
Schools provided by the listing agent
- Elementary: Harry S. Truman Elem.
- Middle: Rolla Jr. High
- High: Rolla Sr. High
Source: MARIS. This data may not be complete. We recommend contacting the local school district to confirm school assignments for this home.
- Loading
- Loading




