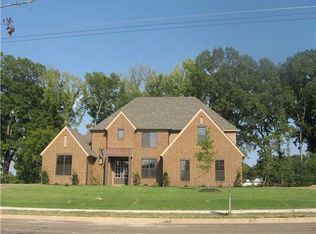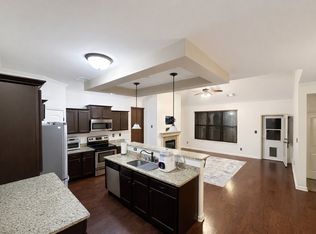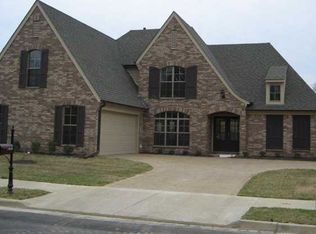Immaculate home in Arlington with lots of beautiful upgrades and finishes this home is only 5 years old! ARLINGTON AWARD WINNING SCHOOLS!Located on a corner lot with a spacious backyard and neighborhood pool. Beautiful decorator colors throughout, custom built in bookcases in the bonus room and laundry room. Custom decorative tile and brick accents make this home feel like new.Vivint smart home security system with camera doorbell and smart thermostats.
This property is off market, which means it's not currently listed for sale or rent on Zillow. This may be different from what's available on other websites or public sources.


