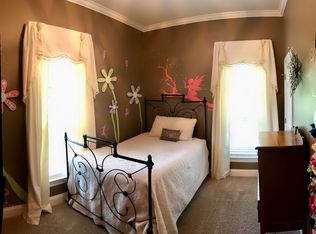Older Brick home in Walker with over 2100 sq ft of living area. Large covered porch to enjoy your morning coffee. Lots of space inside and out. This home is spacious and ready for your decorator's touch to make it a home. Home is three bedrooms, two bathrooms with large family room and bonus room. Spacious utility room with plenty of storage space. The kitchen offers lots of stained cabinetry. Outside you will find a 40x40 Shop with water and electricity. RV port with additional outdoor storage. There is a fenced area for the dogs to enjoy as well. The roof and mo-dad were replaced in 2016. New HVAC was installed in 2019 and the water heater was replaced this year. . New light fixtures and ceiling fans through the home and porch. Call today to view this lovely home.
This property is off market, which means it's not currently listed for sale or rent on Zillow. This may be different from what's available on other websites or public sources.
