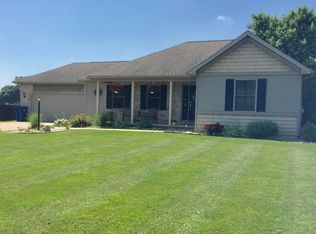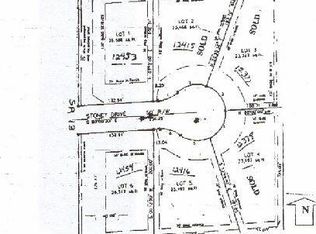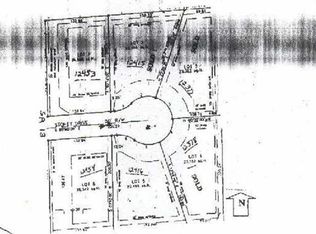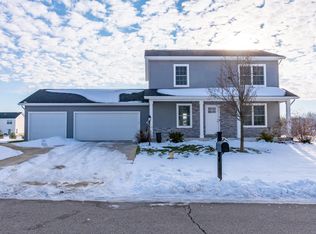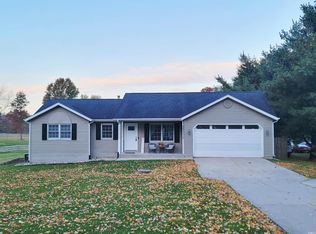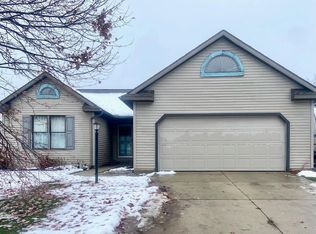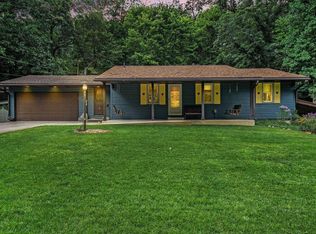What an excellent opportunity! This home is nestled in a serene rural Subdivision within the Middlebury school district on a large spacious lot! The main floor offers 3 bedroom, 2 bathrooms, while the lower level features kitchen, bedroom, full bathroom,small office,and expansive family room complete with projector for your movie nights!
Active
Price cut: $8.9K (12/9)
$335,000
12454 Stoney Dr, Middlebury, IN 46540
4beds
2,664sqft
Est.:
Single Family Residence
Built in 2005
0.61 Acres Lot
$333,500 Zestimate®
$--/sqft
$-- HOA
What's special
Serene rural subdivisionExpansive family roomLarge spacious lot
- 220 days |
- 656 |
- 31 |
Zillow last checked: 8 hours ago
Listing updated: December 09, 2025 at 10:02am
Listed by:
Mike T Parson Cell:574-304-6645,
Hallmark Excellence Realty
Source: IRMLS,MLS#: 202518310
Tour with a local agent
Facts & features
Interior
Bedrooms & bathrooms
- Bedrooms: 4
- Bathrooms: 3
- Full bathrooms: 3
- Main level bedrooms: 3
Bedroom 1
- Level: Main
Bedroom 2
- Level: Main
Kitchen
- Level: Main
- Area: 252
- Dimensions: 12 x 21
Living room
- Level: Main
- Area: 210
- Dimensions: 10 x 21
Heating
- Forced Air
Cooling
- Central Air
Appliances
- Included: Dishwasher, Microwave, Refrigerator, Washer, Dryer-Gas, Gas Range
Features
- Built-in Desk, Cathedral Ceiling(s), Vaulted Ceiling(s), Eat-in Kitchen, Main Level Bedroom Suite
- Flooring: Carpet, Vinyl
- Basement: Full,Finished,Concrete
- Has fireplace: No
Interior area
- Total structure area: 2,728
- Total interior livable area: 2,664 sqft
- Finished area above ground: 1,364
- Finished area below ground: 1,300
Video & virtual tour
Property
Parking
- Total spaces: 2
- Parking features: Attached, Garage Door Opener, Concrete
- Attached garage spaces: 2
- Has uncovered spaces: Yes
Accessibility
- Accessibility features: ADA Features
Features
- Levels: One
- Stories: 1
- Patio & porch: Deck
Lot
- Size: 0.61 Acres
- Dimensions: 133 x 200
- Features: Corner Lot, Rural Subdivision
Details
- Parcel number: 200827401025.000034
- Other equipment: Home Theater, Sump Pump
Construction
Type & style
- Home type: SingleFamily
- Property subtype: Single Family Residence
Materials
- Brick, Vinyl Siding
- Roof: Asphalt
Condition
- New construction: No
- Year built: 2005
Utilities & green energy
- Sewer: Septic Tank
- Water: Well
Community & HOA
Community
- Security: Radon System
- Subdivision: Stoney Acres
Location
- Region: Middlebury
Financial & listing details
- Tax assessed value: $281,500
- Annual tax amount: $2,324
- Date on market: 5/18/2025
- Listing terms: Cash,Conventional,FHA,USDA Loan,VA Loan
Estimated market value
$333,500
$317,000 - $350,000
$2,529/mo
Price history
Price history
| Date | Event | Price |
|---|---|---|
| 12/9/2025 | Price change | $335,000-2.6% |
Source: | ||
| 8/29/2025 | Price change | $343,900-0.3% |
Source: | ||
| 5/18/2025 | Price change | $345,000+0% |
Source: | ||
| 4/16/2025 | Listed for sale | $344,999+143%$130/sqft |
Source: Owner Report a problem | ||
| 3/29/2007 | Sold | $142,000+0.4% |
Source: | ||
Public tax history
Public tax history
| Year | Property taxes | Tax assessment |
|---|---|---|
| 2024 | $2,309 +0.1% | $281,500 +9% |
| 2023 | $2,307 +9% | $258,200 +10.1% |
| 2022 | $2,116 +5.3% | $234,600 +9.5% |
Find assessor info on the county website
BuyAbility℠ payment
Est. payment
$1,952/mo
Principal & interest
$1600
Property taxes
$235
Home insurance
$117
Climate risks
Neighborhood: 46540
Nearby schools
GreatSchools rating
- 9/10Middlebury Elementary SchoolGrades: K-3Distance: 2.7 mi
- 8/10Northridge Middle SchoolGrades: 6-8Distance: 3.1 mi
- 6/10Northridge High SchoolGrades: 9-12Distance: 3.2 mi
Schools provided by the listing agent
- Elementary: Middlebury
- Middle: Heritage
- High: Northridge
- District: Middlebury Community Schools
Source: IRMLS. This data may not be complete. We recommend contacting the local school district to confirm school assignments for this home.
- Loading
- Loading
