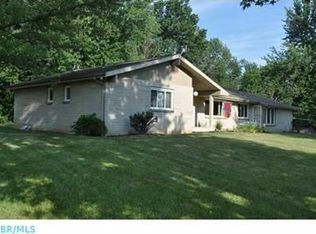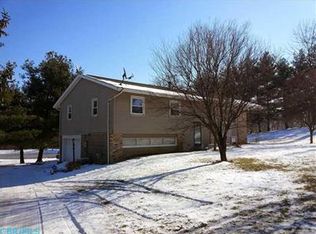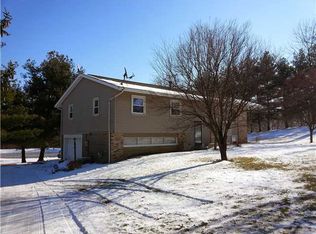OPEN HOUSE SUN FEB 16, 2 -4 pm. Build your dream home and have you parents right next door or vice/versa. Here is super-rare opportunity to buy a 2300 sq ft all brick ranch with walkout basement, solarium & 1st floor laundry situated on 4.25 quiet/private acres with a huge pond. Gorgeous setting! HERE is the BONUS...property is (2) 2.12 acre parcels being sold together. 1 parcel has the home and the other parcel is a gorgeous, 2 acre ready to build on lot (FYI...the lot is worth $50-$60K if sold off separately)! Home has some nice updates & improvements but still in need of some updating and is being sold as-is. Attention Agents: SEE RTR Remarks.
This property is off market, which means it's not currently listed for sale or rent on Zillow. This may be different from what's available on other websites or public sources.


