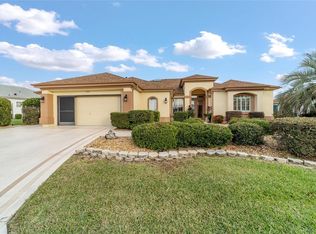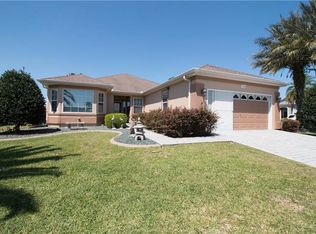Sold for $350,000
Zestimate®
$350,000
12453 SE 93rd Court Rd, Summerfield, FL 34491
3beds
2,198sqft
Single Family Residence
Built in 2001
0.31 Acres Lot
$350,000 Zestimate®
$159/sqft
$2,301 Estimated rent
Home value
$350,000
$322,000 - $382,000
$2,301/mo
Zestimate® history
Loading...
Owner options
Explore your selling options
What's special
Sought after lake views in Tamarron. Great curb appeal. Designer double door entry. This 3/2.5 with formal living/dining plus a kitchen, nook and family room combo. Open, split plan with lake views from several rooms in this home. Large kitchen with cooktop, built-in oven and microwave. Lots of cabinetry and storage. Breakfast nook is adjacent and showcased by triple frameless bay window for spectacular lake views. Large inside laundry room with additional storage right off of the kitchen. Powder room is also located close to laundry and kitchen area. Formal living room has carpet insert with hardwood walkways and into the formal dining area. Double door entry into primary bedroom also features the hardwood walkway with carpet in the bedroom and vinyl flooring in en-suite bath. Large closet with mirrored double sliding doors, Jacuzzi jetted tub and separate glass enclosed shower with pivotal door. Double sinks, high-low vanities with make-up station. Separate water closet. Primary bedroom has beautiful tray ceiling with views of the lake. On the other side of the house are the two bedrooms; one features carpeting (lake views) while the other one is being used as a den and features the hardwood flooring. Guest bath has tub/shower combo. Enclosed lanai with acrylic windows and carpeting on the floor. Large over-sized two-car garage with golf cart parking or workshop capabilities; utility sink, key-less entry and storage galore. HVAC 2016. Architectural shingles 2020. Solar panels are paid for and are hooked into the power grid for reduction of monthly electric bills. Located close to the Fitness Center (indoor pool), Veterans Memorial, softball field and the walking trails in the Kestral Preserve. Awarding winning 55+ gated community of Del Webb's Spruce Creek Golf and Country Club. Do as much as you want or nothing at all. Entirely up to you and your lifestyle to participate in the activities that you like. Four 9 hole golf courses on site. Restaurant and Pro Shop. Make this your final move!
Zillow last checked: 8 hours ago
Listing updated: January 13, 2026 at 12:36pm
Listing Provided by:
Diane Siefkas 352-598-7391,
RE/MAX PREMIER REALTY LADY LK 352-753-2029
Bought with:
Carol Castineira, 3257464
RE/MAX FOXFIRE - SUMMERFIELD
Source: Stellar MLS,MLS#: G5102949 Originating MLS: Lake and Sumter
Originating MLS: Lake and Sumter

Facts & features
Interior
Bedrooms & bathrooms
- Bedrooms: 3
- Bathrooms: 3
- Full bathrooms: 2
- 1/2 bathrooms: 1
Primary bedroom
- Features: Walk-In Closet(s)
- Level: First
- Area: 241.3 Square Feet
- Dimensions: 12.7x19
Bedroom 2
- Features: Built-in Closet
- Level: First
- Area: 144 Square Feet
- Dimensions: 12x12
Bedroom 3
- Features: Built-in Closet
- Level: First
- Area: 121 Square Feet
- Dimensions: 11x11
Balcony porch lanai
- Level: First
- Area: 360 Square Feet
- Dimensions: 30x12
Dinette
- Level: First
- Area: 81 Square Feet
- Dimensions: 9x9
Dining room
- Features: Built-In Shelving
- Level: First
- Area: 110 Square Feet
- Dimensions: 11x10
Family room
- Level: First
- Area: 216 Square Feet
- Dimensions: 15x14.4
Kitchen
- Features: Breakfast Bar, Pantry
- Level: First
- Area: 195 Square Feet
- Dimensions: 15x13
Living room
- Level: First
- Area: 193.7 Square Feet
- Dimensions: 14.9x13
Heating
- Central, Natural Gas, Zoned
Cooling
- Central Air, Zoned
Appliances
- Included: Oven, Cooktop, Dishwasher, Disposal, Dryer, Gas Water Heater, Microwave, Range Hood, Refrigerator, Washer
- Laundry: Electric Dryer Hookup, Inside, Laundry Room, Washer Hookup
Features
- Ceiling Fan(s), Crown Molding, High Ceilings, Kitchen/Family Room Combo, Living Room/Dining Room Combo, Open Floorplan, Primary Bedroom Main Floor, Solid Wood Cabinets, Split Bedroom, Thermostat, Tray Ceiling(s), Walk-In Closet(s)
- Flooring: Carpet, Vinyl, Hardwood
- Windows: Window Treatments
- Has fireplace: No
Interior area
- Total structure area: 3,300
- Total interior livable area: 2,198 sqft
Property
Parking
- Total spaces: 2
- Parking features: Driveway, Garage Door Opener, Golf Cart Parking, Oversized, Workshop in Garage
- Attached garage spaces: 2
- Has uncovered spaces: Yes
- Details: Garage Dimensions: 20x28
Features
- Levels: One
- Stories: 1
- Patio & porch: Covered, Enclosed, Rear Porch
- Exterior features: Irrigation System, Private Mailbox, Rain Gutters
- Has view: Yes
- View description: Water, Lake
- Has water view: Yes
- Water view: Water,Lake
Lot
- Size: 0.31 Acres
- Dimensions: 107 x 126
- Features: Cleared, Corner Lot, Landscaped, Level, Oversized Lot
- Residential vegetation: Trees/Landscaped
Details
- Parcel number: 6118163000
- Zoning: PUD
- Special conditions: None
Construction
Type & style
- Home type: SingleFamily
- Architectural style: Florida
- Property subtype: Single Family Residence
Materials
- Stucco, Wood Frame
- Foundation: Slab
- Roof: Shingle
Condition
- Completed
- New construction: No
- Year built: 2001
Details
- Builder model: Hampton
- Builder name: Del Webb
Utilities & green energy
- Sewer: Public Sewer
- Water: Public
- Utilities for property: Cable Available, Electricity Connected, Fire Hydrant, Natural Gas Connected, Public, Sewer Connected, Solar, Street Lights, Underground Utilities, Water Connected
Community & neighborhood
Security
- Security features: Gated Community, Security Gate, Smoke Detector(s)
Community
- Community features: Association Recreation - Owned, Clubhouse, Deed Restrictions, Dog Park, Fitness Center, Gated Community - Guard, Golf Carts OK, Golf, No Truck/RV/Motorcycle Parking, Pool, Restaurant, Sidewalks, Special Community Restrictions, Tennis Court(s)
Senior living
- Senior community: Yes
Location
- Region: Summerfield
- Subdivision: SPRUCE CREEK GC
HOA & financial
HOA
- Has HOA: Yes
- HOA fee: $214 monthly
- Amenities included: Basketball Court, Clubhouse, Fence Restrictions, Fitness Center, Gated, Pickleball Court(s), Pool, Recreation Facilities, Security, Shuffleboard Court, Spa/Hot Tub, Storage, Tennis Court(s), Trail(s), Vehicle Restrictions
- Services included: 24-Hour Guard, Common Area Taxes, Community Pool, Reserve Fund, Manager, Pool Maintenance, Private Road, Recreational Facilities, Security, Trash
- Association name: Nicole Arias
Other fees
- Pet fee: $0 monthly
Other financial information
- Total actual rent: 0
Other
Other facts
- Listing terms: Cash,Conventional,VA Loan
- Ownership: Fee Simple
- Road surface type: Paved, Asphalt
Price history
| Date | Event | Price |
|---|---|---|
| 1/13/2026 | Sold | $350,000-11.8%$159/sqft |
Source: | ||
| 12/18/2025 | Pending sale | $397,000$181/sqft |
Source: | ||
| 10/10/2025 | Listed for sale | $397,000-9.7%$181/sqft |
Source: | ||
| 10/1/2025 | Listing removed | $439,500$200/sqft |
Source: | ||
| 4/22/2025 | Listed for sale | $439,500$200/sqft |
Source: | ||
Public tax history
| Year | Property taxes | Tax assessment |
|---|---|---|
| 2024 | $2,764 +2.7% | $202,499 +3% |
| 2023 | $2,691 +0.4% | $196,601 +3% |
| 2022 | $2,681 +0.1% | $190,875 +3% |
Find assessor info on the county website
Neighborhood: 34491
Nearby schools
GreatSchools rating
- 3/10Belleview Elementary SchoolGrades: PK-5Distance: 4.6 mi
- 4/10Lake Weir Middle SchoolGrades: 6-8Distance: 3 mi
- 2/10Lake Weir High SchoolGrades: 9-12Distance: 2.8 mi
Get a cash offer in 3 minutes
Find out how much your home could sell for in as little as 3 minutes with a no-obligation cash offer.
Estimated market value$350,000
Get a cash offer in 3 minutes
Find out how much your home could sell for in as little as 3 minutes with a no-obligation cash offer.
Estimated market value
$350,000

