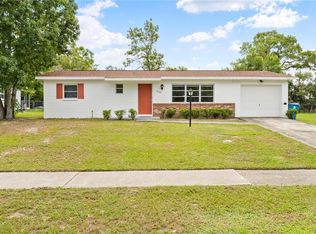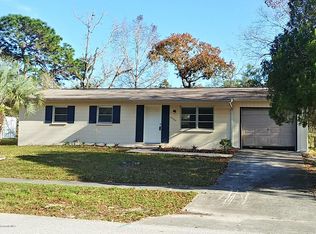Great Starter or Retirement Home Great 2 bedroom, 1.1/2 bath starter home in excellent condition. Featuring good size living area with wood flooring, nice kitchen with plenty of cabinet space overlooking the no build area behind home, huge lanai with approx. 330 additional sq. feet, great place for entertaining or just to get away. Inside laundry room and an oversized 1 car garage. This home is very well maintained!
This property is off market, which means it's not currently listed for sale or rent on Zillow. This may be different from what's available on other websites or public sources.

