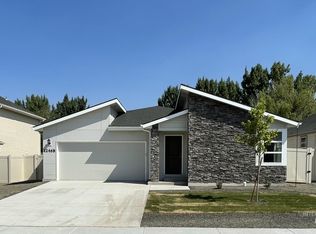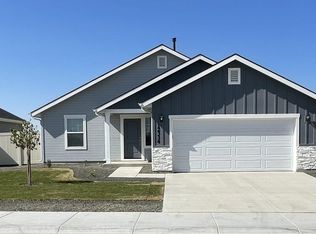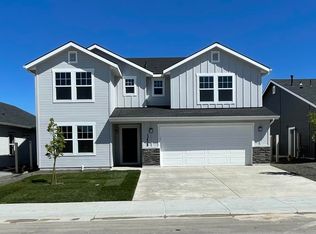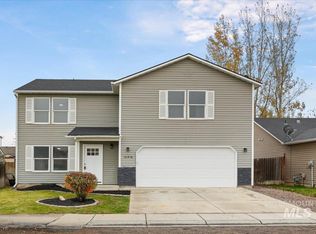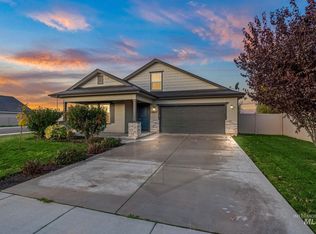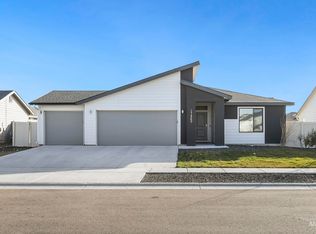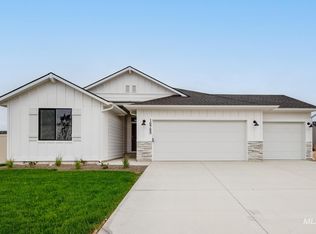Welcome to this stunning home built in 2023 and ready for move-in! This beautifully maintained home offers 2,279 sq. ft. of thoughtfully designed living space in a quiet neighborhood. Step inside to a bright and airy great room featuring vaulted ceilings and a south-facing backyard that fills the home with natural light. The main level offers 4 spacious bedrooms, while the upstairs bonus room—with its own thermostat—can easily serve as a 5th bedroom, media room, or home office. Your primary suite is a true retreat, complete with dual sinks, a separate shower and soaking tub, and a generous walk-in closet. Better than new, this home already includes full landscaping, a sprinkler system, fencing, and sits on a desirable corner lot. The kitchen features an electric range with a gas connection already in place for easy upgrade. Plus, with HERS and ENERGY STAR certification, you’ll enjoy comfort and efficiency with lower utility costs.
Active
Price increase: $20K (11/8)
$435,000
12451 Varga St, Caldwell, ID 83607
4beds
2baths
2,279sqft
Est.:
Single Family Residence
Built in 2023
6,098.4 Square Feet Lot
$430,000 Zestimate®
$191/sqft
$40/mo HOA
What's special
Sprinkler systemUpstairs bonus roomCorner lotSouth-facing backyardFull landscapingPrimary suiteVaulted ceilings
- 155 days |
- 198 |
- 12 |
Zillow last checked: 8 hours ago
Listing updated: December 02, 2025 at 02:09pm
Listed by:
Tiffany Clyde-dummar 208-941-3260,
Homes of Idaho
Source: IMLS,MLS#: 98956945
Tour with a local agent
Facts & features
Interior
Bedrooms & bathrooms
- Bedrooms: 4
- Bathrooms: 2
- Main level bathrooms: 2
- Main level bedrooms: 4
Primary bedroom
- Level: Main
Bedroom 2
- Level: Main
Bedroom 3
- Level: Main
Bedroom 4
- Level: Main
Kitchen
- Level: Main
Heating
- Natural Gas
Cooling
- Central Air
Appliances
- Included: Gas Water Heater, Dishwasher, Disposal, Oven/Range Freestanding, Refrigerator
Features
- Bath-Master, Bed-Master Main Level, Rec/Bonus, Double Vanity, Walk-In Closet(s), Pantry, Number of Baths Main Level: 2, Bonus Room Level: Upper
- Has basement: No
- Has fireplace: No
Interior area
- Total structure area: 2,279
- Total interior livable area: 2,279 sqft
- Finished area above ground: 2,279
- Finished area below ground: 0
Property
Parking
- Total spaces: 2
- Parking features: Attached
- Attached garage spaces: 2
Features
- Levels: Single w/ Upstairs Bonus Room
- Fencing: Full,Vinyl
Lot
- Size: 6,098.4 Square Feet
- Dimensions: 115 x 53
- Features: Standard Lot 6000-9999 SF, Auto Sprinkler System
Details
- Parcel number: R3274926500
Construction
Type & style
- Home type: SingleFamily
- Property subtype: Single Family Residence
Materials
- Frame, HardiPlank Type
Condition
- Year built: 2023
Details
- Builder name: Hubble Homes
Utilities & green energy
- Water: Public
- Utilities for property: Sewer Connected
Green energy
- Green verification: HERS Index Score, ENERGY STAR Certified Homes
Community & HOA
Community
- Subdivision: Brittany Heights
HOA
- Has HOA: Yes
- HOA fee: $475 annually
Location
- Region: Caldwell
Financial & listing details
- Price per square foot: $191/sqft
- Tax assessed value: $403,600
- Annual tax amount: $1,806
- Date on market: 8/4/2025
- Listing terms: Cash,Conventional,FHA,VA Loan
- Ownership: Fee Simple
Foreclosure details
Estimated market value
$430,000
$409,000 - $452,000
$2,603/mo
Price history
Price history
Price history is unavailable.
Public tax history
Public tax history
| Year | Property taxes | Tax assessment |
|---|---|---|
| 2025 | -- | $403,600 +5.3% |
| 2024 | $2,038 +989.3% | $383,200 +319.3% |
| 2023 | $187 | $91,400 |
Find assessor info on the county website
BuyAbility℠ payment
Est. payment
$2,478/mo
Principal & interest
$2112
Property taxes
$174
Other costs
$192
Climate risks
Neighborhood: 83607
Nearby schools
GreatSchools rating
- 4/10Lakevue Elementary SchoolGrades: PK-5Distance: 1.3 mi
- 5/10Vallivue Middle SchoolGrades: 6-8Distance: 2.5 mi
- 5/10Vallivue High SchoolGrades: 9-12Distance: 3.5 mi
Schools provided by the listing agent
- Elementary: Lakevue
- Middle: Vallivue Middle
- High: Vallivue
- District: Vallivue School District #139
Source: IMLS. This data may not be complete. We recommend contacting the local school district to confirm school assignments for this home.
- Loading
- Loading

