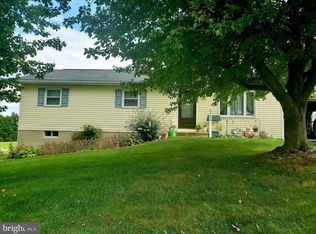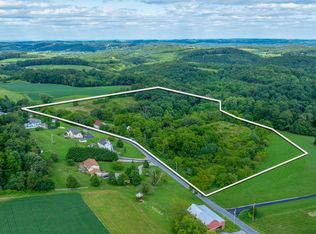Sold for $989,900
$989,900
12451 High Point Rd, Felton, PA 17322
3beds
4,084sqft
Single Family Residence
Built in 2004
46.71 Acres Lot
$1,006,000 Zestimate®
$242/sqft
$3,468 Estimated rent
Home value
$1,006,000
$946,000 - $1.08M
$3,468/mo
Zestimate® history
Loading...
Owner options
Explore your selling options
What's special
Discover this custom-built Colonial-style home nestled on 46.7 acres of pristine, secluded countryside in beautiful York County. Surrounded by mature woods and featuring a meandering stream, this expansive estate offers the perfect blend of comfort, functionality, and natural beauty. Whether you're hunting, hiking, riding ATVs, or simply enjoying the peace and privacy, this property offers endless outdoor opportunities—right out your back door. And when it’s time to relax, unwind in your private pool, perfect for summer days with family and friends. Inside, the home features 9-foot ceilings and a smart, spacious layout. The main level includes a primary suite with a private en-suite bathroom and the convenience of first-floor laundry. The inviting family room centers around a cozy wood-burning fireplace, while the eat-in country kitchen flows into a formal dining room—ideal for family gatherings or entertaining guests. Upstairs, you'll find a versatile loft, dedicated office space, and additional rooms to suit your needs. A cleared area on the property presents an excellent opportunity for a barn, stables, or additional garage. The basement is partially finished and features a wood shop with a walk out exit to a nice patio. A detached shed also provides more storage space. This rare opportunity to own a private retreat with acreage, wildlife, and resort-style amenities won’t last—schedule your private tour today!
Zillow last checked: 8 hours ago
Listing updated: August 01, 2025 at 03:57am
Listed by:
Andrew Bartlett 717-203-5528,
Keller Williams Elite,
Listing Team: Bartlett & Associates
Bought with:
Mr. Darrel Smith, RS0039257
Howard Hanna Real Estate Services - Lancaster
Source: Bright MLS,MLS#: PAYK2082108
Facts & features
Interior
Bedrooms & bathrooms
- Bedrooms: 3
- Bathrooms: 4
- Full bathrooms: 3
- 1/2 bathrooms: 1
- Main level bathrooms: 2
- Main level bedrooms: 1
Bedroom 2
- Level: Upper
- Area: 255 Square Feet
- Dimensions: 15 X 17
Bedroom 3
- Level: Upper
- Area: 252 Square Feet
- Dimensions: 14 X 18
Heating
- Forced Air, Propane, Wood
Cooling
- Central Air, Electric
Appliances
- Included: Electric Water Heater
Features
- Breakfast Area, Kitchen - Country, Eat-in Kitchen, Formal/Separate Dining Room, Built-in Features, Cathedral Ceiling(s)
- Flooring: Hardwood
- Windows: Insulated Windows
- Basement: Full
- Number of fireplaces: 1
Interior area
- Total structure area: 4,568
- Total interior livable area: 4,084 sqft
- Finished area above ground: 3,284
- Finished area below ground: 800
Property
Parking
- Total spaces: 2
- Parking features: Garage Faces Side, Attached
- Attached garage spaces: 2
Accessibility
- Accessibility features: None
Features
- Levels: Two
- Stories: 2
- Has private pool: Yes
- Pool features: Private
- Has view: Yes
- View description: Trees/Woods, Pasture
Lot
- Size: 46.71 Acres
Details
- Additional structures: Above Grade, Below Grade
- Parcel number: 41000EK03390000000
- Zoning: AGRICULTURAL
- Special conditions: Standard
Construction
Type & style
- Home type: SingleFamily
- Architectural style: Colonial
- Property subtype: Single Family Residence
Materials
- Vinyl Siding, Aluminum Siding
- Foundation: Block
- Roof: Metal
Condition
- New construction: No
- Year built: 2004
Utilities & green energy
- Sewer: On Site Septic
- Water: Well
Community & neighborhood
Location
- Region: Felton
- Subdivision: None Available
- Municipality: NORTH HOPEWELL TWP
Other
Other facts
- Listing agreement: Exclusive Right To Sell
- Listing terms: Cash,Conventional,FHA,VA Loan
- Ownership: Fee Simple
Price history
| Date | Event | Price |
|---|---|---|
| 8/1/2025 | Sold | $989,900$242/sqft |
Source: | ||
| 6/11/2025 | Pending sale | $989,900$242/sqft |
Source: | ||
| 5/20/2025 | Listed for sale | $989,900+72.2%$242/sqft |
Source: | ||
| 4/3/2017 | Sold | $575,000$141/sqft |
Source: Agent Provided Report a problem | ||
| 1/17/2017 | Pending sale | $575,000$141/sqft |
Source: Berkshire Hathaway Homesale #21610064 Report a problem | ||
Public tax history
Tax history is unavailable.
Neighborhood: 17322
Nearby schools
GreatSchools rating
- 6/10N Hopewell-Winterstown El SchoolGrades: K-6Distance: 1.5 mi
- 5/10Red Lion Area Junior High SchoolGrades: 7-8Distance: 4.1 mi
- 6/10Red Lion Area Senior High SchoolGrades: 9-12Distance: 4.2 mi
Schools provided by the listing agent
- District: Red Lion Area
Source: Bright MLS. This data may not be complete. We recommend contacting the local school district to confirm school assignments for this home.
Get pre-qualified for a loan
At Zillow Home Loans, we can pre-qualify you in as little as 5 minutes with no impact to your credit score.An equal housing lender. NMLS #10287.
Sell with ease on Zillow
Get a Zillow Showcase℠ listing at no additional cost and you could sell for —faster.
$1,006,000
2% more+$20,120
With Zillow Showcase(estimated)$1,026,120

