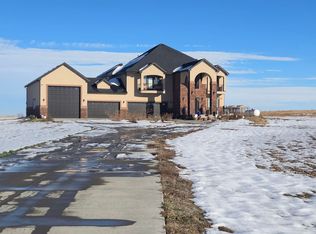Sold for $2,100,000 on 06/20/25
$2,100,000
12450 Watkins Road, Hudson, CO 80642
5beds
7,533sqft
Single Family Residence
Built in 2020
35.04 Acres Lot
$2,073,000 Zestimate®
$279/sqft
$7,871 Estimated rent
Home value
$2,073,000
$1.93M - $2.22M
$7,871/mo
Zestimate® history
Loading...
Owner options
Explore your selling options
What's special
*72 HOUR FIRST RIGHT OF REFUSAL TO REMOVE A CONTINGENCY SO STILL SHOW & BRING ANY STRONG OFFERS* Stunning Newer Construction on 35 Acres*SELLER IS OFFERING A BUYER 3-2-1 RATE BUYDOWN OR CONCESSIONS TO CASH BUYER*You Get A New Modern House With Open Floor Plan + 4 Car Attached Garage & RV Storage That is Turn Key & Ready For Move in*Lots of Acreage With No HOA To Create Your Dream Property*2 Story With Full, Finished Basement*Open Floor Plan*Large Windows*Lots of Natural Light*Jawdropping Entry With Large Curved Custom Staircase Spanning All 3 Levels*Hardwood Floors*Chef's Kitchen With SS Appliances, Including Gas Cooktop & Downdraft Vent*Large Pantry*Large Laundry Room on Main Floor*Cathedral Ceilings*Indoor/Outdoor Gas Fireplace*Oversize Covered Patio in Back*Spacious Bedrooms and All Full Baths Throughout*Primary Suite on Main Floor with 5 Pc Bath & Doors from Bed Onto Patio*Secondary Suite on 2nd Floor W/Attached Bath*Walk In Closets Throughout*Fully Finished Basement With 9' Ceilings & Open Floor Plan With Several Flex Spaces/Bonus Rooms To Be Used As Creatively As You Want W/Egress Windows*Well That Allows Domestic & Livestock Use, Plus 1 Acre of Irrigation*Septic System*1000 Gallon Propane Tank Supplied By Environment Gas*Fire Sprinkler System*Current Owner Has Done Lots of Work To Fully Complete the House From Original Builder*Amazing Mountain Views with Star Gazing and Quiet Nights*Bonus Loft Space & Covered Balcony on 2nd Floor*Located Just 12 Mins to Barr Lake State Park, 20 Mins To Denver Int'l Airport, 20 Mins to Downtown Brighton, 37 Mins From Downtown Denver*Newly Paved Road*New Fiber Optic Lines Available for Internet*Zoned A-3*Prairie View HS*Take a Virtual Tour Here: https://tours.mediamaxphotography.com/public/vtour/display?idx=1&tourId=2311705&pws=1#!/
Zillow last checked: 8 hours ago
Listing updated: August 14, 2025 at 09:33am
Listed by:
Carrie Blair 720-840-8606 carrie.blair@gmail.com,
Renewed Spaces Real Estate
Bought with:
Angelica Rodriguez, 100083900
Keller Williams Realty Downtown LLC
Aureliano Yepez, 100073130
Keller Williams Realty Downtown LLC
Source: REcolorado,MLS#: 3916350
Facts & features
Interior
Bedrooms & bathrooms
- Bedrooms: 5
- Bathrooms: 7
- Full bathrooms: 6
- 1/2 bathrooms: 1
- Main level bathrooms: 3
- Main level bedrooms: 2
Primary bedroom
- Level: Main
Bedroom
- Level: Main
Bedroom
- Level: Upper
Bedroom
- Level: Upper
Bedroom
- Level: Upper
Primary bathroom
- Level: Main
Bathroom
- Level: Main
Bathroom
- Level: Main
Bathroom
- Level: Upper
Bathroom
- Level: Upper
Bathroom
- Level: Basement
Bathroom
- Level: Basement
Bonus room
- Level: Basement
Bonus room
- Level: Basement
Bonus room
- Level: Basement
Dining room
- Level: Main
Family room
- Level: Basement
Great room
- Level: Main
Kitchen
- Level: Main
Laundry
- Level: Main
Loft
- Level: Upper
Office
- Level: Main
Heating
- Forced Air, Propane
Cooling
- Central Air
Appliances
- Included: Cooktop, Dishwasher, Disposal, Down Draft, Gas Water Heater, Microwave, Oven
- Laundry: In Unit
Features
- Ceiling Fan(s), Entrance Foyer, Five Piece Bath, High Ceilings, Open Floorplan, Pantry, Primary Suite, Quartz Counters, Smoke Free, Walk-In Closet(s), Wet Bar
- Flooring: Carpet, Tile, Wood
- Windows: Double Pane Windows
- Basement: Finished,Full
- Number of fireplaces: 1
- Fireplace features: Living Room, Outside
Interior area
- Total structure area: 7,533
- Total interior livable area: 7,533 sqft
- Finished area above ground: 4,487
- Finished area below ground: 2,863
Property
Parking
- Total spaces: 5
- Parking features: Circular Driveway, Concrete, Exterior Access Door, Floor Coating, Heated Garage, Oversized, Oversized Door, RV Garage, Storage
- Attached garage spaces: 4
- Has uncovered spaces: Yes
- Details: RV Spaces: 1
Features
- Levels: Two
- Stories: 2
- Entry location: Ground
- Patio & porch: Covered, Patio
- Exterior features: Balcony
- Has view: Yes
- View description: Mountain(s)
Lot
- Size: 35.04 Acres
Details
- Parcel number: R0200480
- Zoning: A-3
- Special conditions: Standard
Construction
Type & style
- Home type: SingleFamily
- Architectural style: Contemporary
- Property subtype: Single Family Residence
Materials
- Frame, Stone, Stucco
Condition
- Updated/Remodeled
- Year built: 2020
Utilities & green energy
- Electric: 220 Volts in Garage
- Water: Well
- Utilities for property: Electricity Connected, Propane
Community & neighborhood
Security
- Security features: Smoke Detector(s), Video Doorbell
Location
- Region: Hudson
- Subdivision: Brighton East
Other
Other facts
- Listing terms: 1031 Exchange,Cash,Conventional,Jumbo
- Ownership: Individual
- Road surface type: Paved
Price history
| Date | Event | Price |
|---|---|---|
| 6/20/2025 | Sold | $2,100,000-4.5%$279/sqft |
Source: | ||
| 4/17/2025 | Pending sale | $2,199,000$292/sqft |
Source: | ||
| 3/20/2025 | Listed for sale | $2,199,000+33.3%$292/sqft |
Source: | ||
| 7/20/2021 | Sold | $1,650,000$219/sqft |
Source: Public Record Report a problem | ||
Public tax history
| Year | Property taxes | Tax assessment |
|---|---|---|
| 2025 | $7,247 +0.5% | $79,530 +8.4% |
| 2024 | $7,211 -7.2% | $73,370 |
| 2023 | $7,774 +29.7% | $73,370 -2.6% |
Find assessor info on the county website
Neighborhood: 80642
Nearby schools
GreatSchools rating
- 4/10Henderson Elementary SchoolGrades: PK-5Distance: 13 mi
- 4/10Prairie View Middle SchoolGrades: 6-8Distance: 12.4 mi
- 5/10Prairie View High SchoolGrades: 9-12Distance: 12.8 mi
Schools provided by the listing agent
- Elementary: Mary E Pennock
- Middle: Overland Trail
- High: Prairie View
- District: School District 27-J
Source: REcolorado. This data may not be complete. We recommend contacting the local school district to confirm school assignments for this home.
