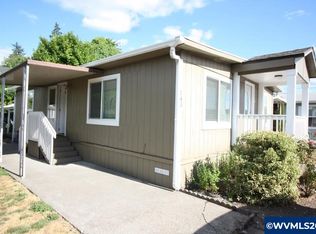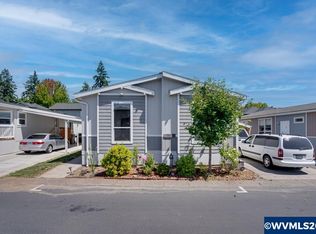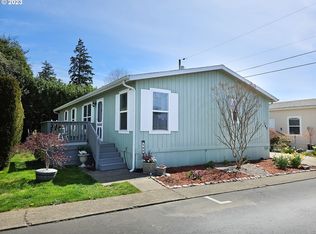Immaculate 2006 Golden West Home with 2,160sqft of living space. 4 bedroom 2 bath, high ceilings, huge master bedroom with soaking tub, his/hers sinks & closets. Hardwood laminate flooring throughout, carpeted bedrooms. Massive kitchen with center island & large pantry. Laundry room, beautifully landscaped front yard w/water feature, carport driveway for up to 6 cars, heated community pool, gym, playground and more! Space rent is $836/m
This property is off market, which means it's not currently listed for sale or rent on Zillow. This may be different from what's available on other websites or public sources.


