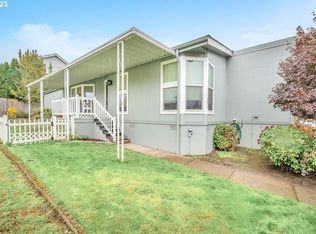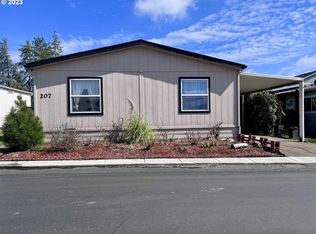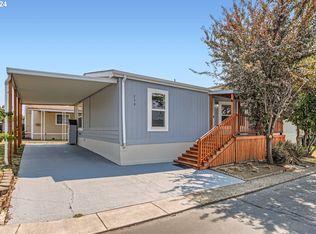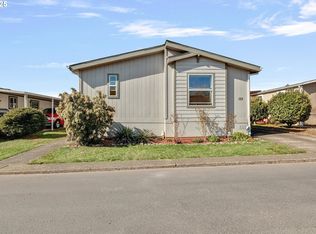Sold
$123,950
12450 SW Fischer Rd Unit 271, Portland, OR 97224
3beds
1,620sqft
Residential, Manufactured Home
Built in 1991
-- sqft lot
$175,300 Zestimate®
$77/sqft
$2,279 Estimated rent
Home value
$175,300
$151,000 - $209,000
$2,279/mo
Zestimate® history
Loading...
Owner options
Explore your selling options
What's special
Very well maintained 3 bedroom and 2 Bath home. Corner lot, big yard and only 1 neighbor. Kitchen has updated oak cabinets and new laminated flooring. All carpets has been upgraded and all blinds and curtains are included. Home is move in ready with all appliances and washer and dryer included. Park includes pool, gym, playground, basket court, Billiard Room, clubhouse and Dog park (pets allowed). Shown by appointment Only. Space rent is $ 989 a month plus prorated portion of water and sewer.
Zillow last checked: 8 hours ago
Listing updated: March 02, 2023 at 04:10am
Listed by:
Thomas Cardelli 503-519-3702,
Premiere Property Group, LLC
Bought with:
Sara Ferrito, 201241212
Keller Williams PDX Central
Source: RMLS (OR),MLS#: 22358939
Facts & features
Interior
Bedrooms & bathrooms
- Bedrooms: 3
- Bathrooms: 2
- Full bathrooms: 2
- Main level bathrooms: 2
Primary bedroom
- Features: Closet, Wallto Wall Carpet
- Level: Main
- Area: 169
- Dimensions: 13 x 13
Bedroom 2
- Features: Closet, Wallto Wall Carpet
- Level: Main
- Area: 130
- Dimensions: 10 x 13
Bedroom 3
- Features: Bay Window, Closet, Wallto Wall Carpet
- Level: Main
- Area: 143
- Dimensions: 11 x 13
Primary bathroom
- Features: Skylight, Bathtub, Sink, Wallto Wall Carpet
- Level: Main
- Area: 169
- Dimensions: 13 x 13
Dining room
- Features: Bay Window, Wallto Wall Carpet
- Level: Main
- Area: 204
- Dimensions: 12 x 17
Kitchen
- Features: Dishwasher, Skylight, Free Standing Range, Free Standing Refrigerator, Laminate Flooring
- Level: Main
- Area: 221
- Width: 17
Living room
- Features: Wallto Wall Carpet
- Level: Main
- Area: 266
- Dimensions: 14 x 19
Heating
- Ductless, Mini Split
Cooling
- ENERGY STAR Qualified Equipment
Appliances
- Included: Dishwasher, Free-Standing Range, Free-Standing Refrigerator, Microwave, Stainless Steel Appliance(s), Washer/Dryer, Electric Water Heater
- Laundry: Laundry Room
Features
- Ceiling Fan(s), High Ceilings, Soaking Tub, Solar Tube(s), Bathtub, Sink, Closet
- Flooring: Laminate, Wall to Wall Carpet, Vinyl
- Windows: Vinyl Frames, Skylight(s), Bay Window(s)
Interior area
- Total structure area: 1,620
- Total interior livable area: 1,620 sqft
Property
Parking
- Parking features: Carport, Off Street, Extra Deep Garage
- Has carport: Yes
Accessibility
- Accessibility features: Ground Level, Main Floor Bedroom Bath, Minimal Steps, One Level, Utility Room On Main, Accessibility
Features
- Stories: 1
- Patio & porch: Covered Deck, Porch
Lot
- Features: Corner Lot, Level, SqFt 0K to 2999
Details
- Additional structures: ToolShed
- Parcel number: M2018780
- On leased land: Yes
- Lease amount: $1,000
Construction
Type & style
- Home type: MobileManufactured
- Property subtype: Residential, Manufactured Home
Materials
- Wood Siding
- Foundation: Pillar/Post/Pier
- Roof: Composition
Condition
- Approximately
- New construction: No
- Year built: 1991
Utilities & green energy
- Sewer: Public Sewer
- Water: Public
- Utilities for property: Cable Connected
Community & neighborhood
Security
- Security features: Security System Owned
Location
- Region: Portland
Other
Other facts
- Body type: Double Wide
- Listing terms: Cash,Conventional,FHA,VA Loan
- Road surface type: Paved
Price history
| Date | Event | Price |
|---|---|---|
| 3/1/2023 | Sold | $123,950-4.6%$77/sqft |
Source: | ||
| 1/20/2023 | Pending sale | $129,950$80/sqft |
Source: | ||
| 12/17/2022 | Listed for sale | $129,950$80/sqft |
Source: | ||
Public tax history
| Year | Property taxes | Tax assessment |
|---|---|---|
| 2025 | -- | -- |
| 2024 | -- | -- |
| 2023 | -- | -- |
Find assessor info on the county website
Neighborhood: 97224
Nearby schools
GreatSchools rating
- 4/10Alberta Rider Elementary SchoolGrades: K-5Distance: 1.2 mi
- 5/10Twality Middle SchoolGrades: 6-8Distance: 2 mi
- 4/10Tualatin High SchoolGrades: 9-12Distance: 3 mi
Schools provided by the listing agent
- Elementary: Deer Creek
- Middle: Twality
- High: Tualatin
Source: RMLS (OR). This data may not be complete. We recommend contacting the local school district to confirm school assignments for this home.
Get a cash offer in 3 minutes
Find out how much your home could sell for in as little as 3 minutes with a no-obligation cash offer.
Estimated market value$175,300
Get a cash offer in 3 minutes
Find out how much your home could sell for in as little as 3 minutes with a no-obligation cash offer.
Estimated market value
$175,300



