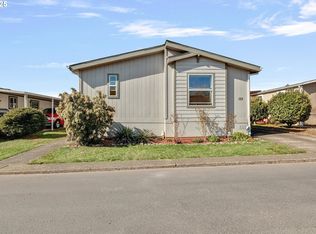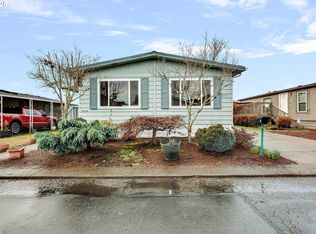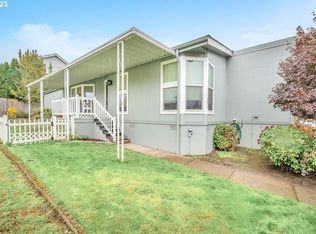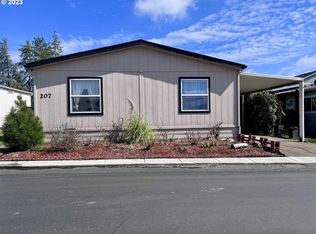Sold
$145,000
12450 SW Fischer Rd Unit 239, Tigard, OR 97224
3beds
1,512sqft
Residential, Manufactured Home
Built in 1994
-- sqft lot
$139,900 Zestimate®
$96/sqft
$2,288 Estimated rent
Home value
$139,900
$132,000 - $148,000
$2,288/mo
Zestimate® history
Loading...
Owner options
Explore your selling options
What's special
Step into Your Dream Home! This stunningly spacious, newly renovated 3-bedroom, 2-bathroom gem is the perfect blend of modern comfort and family-friendly charm. Nestled in a top-rated family park, this home offers not just a place to live, but a lifestyle to love.Cook, Entertain, Enjoy! The heart of the home is the kitchen—a true culinary haven. With solid wood cabinets, expansive counter space, and a delightful breakfast nook framed by three oversized windows, mornings here are simply magical.Beautifully Updated, Inside and Out! Freshly painted and textured walls, soaring vaulted ceilings, and brand-new luxury plank flooring create an atmosphere that’s both elegant and inviting. New water heater and washer and dryer included! Plus, there’s a versatile bonus room that can be tailored to your needs—whether it's a playroom, office, or guest suite.Don’t miss out on the chance to make this dream home yours!
Zillow last checked: 8 hours ago
Listing updated: March 17, 2025 at 07:46am
Listed by:
Beverly Oved 503-217-9944,
eXp Realty, LLC
Bought with:
Koert Balke, 201233253
MORE Realty
Source: RMLS (OR),MLS#: 24277356
Facts & features
Interior
Bedrooms & bathrooms
- Bedrooms: 3
- Bathrooms: 2
- Full bathrooms: 2
- Main level bathrooms: 2
Primary bedroom
- Features: Ceiling Fan, Double Closet, Laminate Flooring, Suite, Walkin Shower
- Level: Main
Bedroom 2
- Features: Ceiling Fan, Closet, Wallto Wall Carpet
- Level: Main
Bedroom 3
- Features: Closet, Wallto Wall Carpet
- Level: Main
Dining room
- Features: Laminate Flooring
- Level: Main
Kitchen
- Features: Dishwasher, Disposal, Eating Area, Free Standing Range, Free Standing Refrigerator
- Level: Main
Living room
- Features: Great Room, Living Room Dining Room Combo, Vaulted Ceiling, Wallto Wall Carpet
- Level: Main
Heating
- Heat Pump
Cooling
- Heat Pump
Appliances
- Included: Dishwasher, Disposal, Free-Standing Range, Free-Standing Refrigerator, Electric Water Heater
- Laundry: Laundry Room
Features
- Ceiling Fan(s), High Ceilings, Vaulted Ceiling(s), Closet, Eat-in Kitchen, Great Room, Living Room Dining Room Combo, Double Closet, Suite, Walkin Shower
- Flooring: Laminate, Wall to Wall Carpet
- Basement: Crawl Space
Interior area
- Total structure area: 1,512
- Total interior livable area: 1,512 sqft
Property
Parking
- Total spaces: 1
- Parking features: Carport, Driveway
- Garage spaces: 1
- Has carport: Yes
- Has uncovered spaces: Yes
Features
- Levels: One
- Stories: 1
- Patio & porch: Covered Deck
- Exterior features: Yard
- Has view: Yes
- View description: Territorial
Lot
- Features: Corner Lot, On Busline, SqFt 0K to 2999
Details
- Parcel number: M2037010
- On leased land: Yes
- Lease amount: $1,088
Construction
Type & style
- Home type: MobileManufactured
- Property subtype: Residential, Manufactured Home
Materials
- Cement Siding, Lap Siding
- Foundation: Block, Skirting
- Roof: Composition
Condition
- Resale
- New construction: No
- Year built: 1994
Utilities & green energy
- Sewer: Public Sewer
- Water: Public
Community & neighborhood
Location
- Region: Tigard
Other
Other facts
- Body type: Double Wide
- Listing terms: Cash,Other
- Road surface type: Paved
Price history
| Date | Event | Price |
|---|---|---|
| 3/17/2025 | Sold | $145,000-3.3%$96/sqft |
Source: | ||
| 1/16/2025 | Pending sale | $150,000$99/sqft |
Source: | ||
| 11/15/2024 | Price change | $150,000-5.7%$99/sqft |
Source: | ||
| 11/1/2024 | Price change | $159,000-3.6%$105/sqft |
Source: | ||
| 10/11/2024 | Listed for sale | $165,000+3.1%$109/sqft |
Source: | ||
Public tax history
| Year | Property taxes | Tax assessment |
|---|---|---|
| 2025 | $1,738 +10.5% | $99,780 +3% |
| 2024 | $1,573 +2.7% | $96,880 +3% |
| 2023 | $1,531 | $94,060 |
Find assessor info on the county website
Neighborhood: 97224
Nearby schools
GreatSchools rating
- 4/10Alberta Rider Elementary SchoolGrades: K-5Distance: 1.2 mi
- 5/10Twality Middle SchoolGrades: 6-8Distance: 2 mi
- 4/10Tualatin High SchoolGrades: 9-12Distance: 3 mi
Schools provided by the listing agent
- Elementary: Alberta Rider
- Middle: Twality
- High: Tualatin
Source: RMLS (OR). This data may not be complete. We recommend contacting the local school district to confirm school assignments for this home.
Get a cash offer in 3 minutes
Find out how much your home could sell for in as little as 3 minutes with a no-obligation cash offer.
Estimated market value$139,900
Get a cash offer in 3 minutes
Find out how much your home could sell for in as little as 3 minutes with a no-obligation cash offer.
Estimated market value
$139,900



