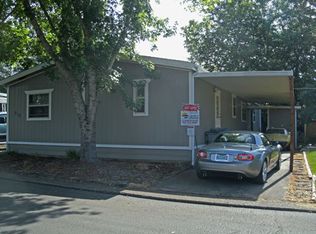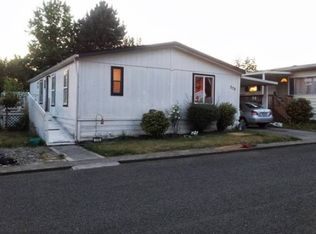Sold
$199,900
12450 SW Fischer Rd Unit 212, Portland, OR 97224
4beds
1,848sqft
Residential, Manufactured Home
Built in 1986
-- sqft lot
$-- Zestimate®
$108/sqft
$2,568 Estimated rent
Home value
Not available
Estimated sales range
Not available
$2,568/mo
Zestimate® history
Loading...
Owner options
Explore your selling options
What's special
Completely remodeled beautiful home. New furnace, plumbing, New bathrooms, flooring in the entire home, paint, newer roof, and much more! Your opportunity to own a better-than-new home in a lovely community.
Zillow last checked: 8 hours ago
Listing updated: December 22, 2023 at 09:48am
Listed by:
Diana Ferguson 503-756-4738,
Keller Williams Realty Portland Elite
Bought with:
Nicole Lewis
Keller Williams PDX Central
Source: RMLS (OR),MLS#: 23520556
Facts & features
Interior
Bedrooms & bathrooms
- Bedrooms: 4
- Bathrooms: 2
- Full bathrooms: 2
- Main level bathrooms: 2
Primary bedroom
- Features: Bathroom, Suite, Walkin Closet
- Level: Main
Bedroom 2
- Level: Main
Bedroom 3
- Level: Main
Bedroom 4
- Level: Main
Dining room
- Features: Beamed Ceilings, Builtin Features, Kitchen Dining Room Combo, Wainscoting
- Level: Main
Family room
- Features: Beamed Ceilings, Vaulted Ceiling, Wainscoting, Wood Stove
- Level: Main
Kitchen
- Features: Dishwasher, Down Draft, Kitchen Dining Room Combo, Pantry, Free Standing Range, Free Standing Refrigerator, Plumbed For Ice Maker
- Level: Main
Living room
- Features: Beamed Ceilings, Formal, Vaulted Ceiling, Wainscoting
- Level: Main
Heating
- Forced Air
Cooling
- Central Air
Appliances
- Included: Dishwasher, Free-Standing Range, Free-Standing Refrigerator, Plumbed For Ice Maker, Range Hood, Stainless Steel Appliance(s), Down Draft, Electric Water Heater
- Laundry: Laundry Room
Features
- High Ceilings, Vaulted Ceiling(s), Beamed Ceilings, Built-in Features, Kitchen Dining Room Combo, Wainscoting, Pantry, Formal, Bathroom, Suite, Walk-In Closet(s)
- Flooring: Laminate
- Windows: Vinyl Frames
- Basement: Crawl Space
- Number of fireplaces: 1
- Fireplace features: Stove, Wood Burning, Wood Burning Stove
Interior area
- Total structure area: 1,848
- Total interior livable area: 1,848 sqft
Property
Parking
- Total spaces: 2
- Parking features: Off Street, Carport
- Garage spaces: 2
- Has carport: Yes
Accessibility
- Accessibility features: One Level, Accessibility
Features
- Levels: One
- Stories: 1
- Patio & porch: Deck
- Exterior features: Yard
Lot
- Features: Level, SqFt 0K to 2999
Details
- Additional structures: ToolShed
- Parcel number: M1419940
- On leased land: Yes
- Lease amount: $1,088
Construction
Type & style
- Home type: MobileManufactured
- Property subtype: Residential, Manufactured Home
Materials
- T111 Siding
- Foundation: Skirting
- Roof: Composition
Condition
- Resale
- New construction: No
- Year built: 1986
Utilities & green energy
- Sewer: Public Sewer
- Water: Public
Community & neighborhood
Location
- Region: Portland
HOA & financial
HOA
- Has HOA: No
- Amenities included: Basketball Court, Gym, Management, Party Room, Pool, Recreation Facilities
Other
Other facts
- Body type: Double Wide
- Listing terms: Cash,Conventional
- Road surface type: Paved
Price history
| Date | Event | Price |
|---|---|---|
| 12/22/2023 | Sold | $199,900$108/sqft |
Source: | ||
| 11/13/2023 | Pending sale | $199,900$108/sqft |
Source: | ||
| 9/26/2023 | Listed for sale | $199,900$108/sqft |
Source: | ||
Public tax history
| Year | Property taxes | Tax assessment |
|---|---|---|
| 2018 | $630 +3.8% | $38,980 +3% |
| 2017 | $607 +63.4% | $37,850 +61.9% |
| 2016 | $371 | $23,380 +3% |
Find assessor info on the county website
Neighborhood: 97224
Nearby schools
GreatSchools rating
- 4/10Alberta Rider Elementary SchoolGrades: K-5Distance: 1.3 mi
- 5/10Twality Middle SchoolGrades: 6-8Distance: 2 mi
- 4/10Tualatin High SchoolGrades: 9-12Distance: 2.9 mi
Schools provided by the listing agent
- Elementary: Deer Creek
- Middle: Twality
- High: Tualatin
Source: RMLS (OR). This data may not be complete. We recommend contacting the local school district to confirm school assignments for this home.

