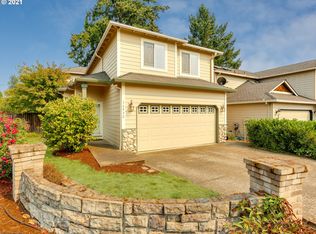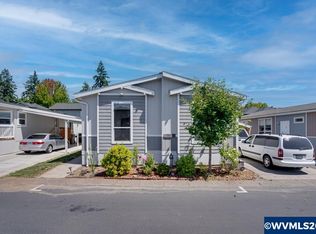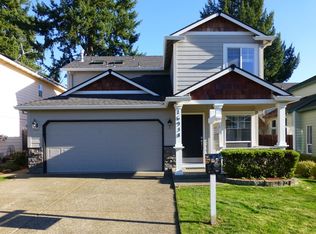Sold
$156,000
12450 SW Fischer Rd Unit 142, Tigard, OR 97224
3beds
1,404sqft
Residential, Manufactured Home
Built in 2007
2,400 Square Feet Lot
$-- Zestimate®
$111/sqft
$2,237 Estimated rent
Home value
Not available
Estimated sales range
Not available
$2,237/mo
Zestimate® history
Loading...
Owner options
Explore your selling options
What's special
Welcome to this charming 3 bedroom, 2 bathroom manufactured home located in the desirable Kings Village park community of coveted King City. Built in 2007, this lovely home offers 1,404 square feet of living space and boasts vaulted ceilings that create an open and inviting atmosphere.Step inside and you'll immediately appreciate the vaulted living room that offers plenty of natural light and leads to the dining area and kitchen, which is perfect for entertaining guests. The kitchen features ample cabinet space and all the modern appliances you need to create delicious meals.All of the bedrooms are all generously sized and offer plenty of closet space. The updated primary suite, which features modern finishes and fixtures & attached nursery space. The second bathroom is conveniently located near the other two bedrooms.Outside, you'll love the community amenities that the park offers, including a community center, swimming pool, and gym, which are perfect for staying active and socializing with your neighbors.With its convenient location, modern updates, and desirable community amenities, this manufactured home is the perfect place to call home. Don't miss out on this incredible opportunity!
Zillow last checked: 8 hours ago
Listing updated: May 30, 2023 at 04:12am
Listed by:
Donald Johnson, P.C. 503-939-9353,
Premiere Property Group, LLC
Bought with:
Kathleen Mauldin, 201216759
MORE Realty
Source: RMLS (OR),MLS#: 23382197
Facts & features
Interior
Bedrooms & bathrooms
- Bedrooms: 3
- Bathrooms: 2
- Full bathrooms: 2
- Main level bathrooms: 2
Primary bedroom
- Features: Ceiling Fan, Vaulted Ceiling
- Level: Main
- Area: 182
- Dimensions: 14 x 13
Bedroom 2
- Features: Vaulted Ceiling
- Level: Main
- Area: 90
- Dimensions: 10 x 9
Bedroom 3
- Features: Vaulted Ceiling
- Level: Main
- Area: 110
- Dimensions: 10 x 11
Dining room
- Features: Ceiling Fan
- Level: Main
- Area: 126
- Dimensions: 9 x 14
Living room
- Features: Vaulted Ceiling
- Level: Main
- Area: 266
- Dimensions: 14 x 19
Heating
- Forced Air
Cooling
- Heat Pump
Appliances
- Included: Dishwasher, Free-Standing Range, Free-Standing Refrigerator, Microwave, Electric Water Heater
Features
- Ceiling Fan(s), Vaulted Ceiling(s), Pantry
- Windows: Vinyl Frames
- Basement: Crawl Space
- Fireplace features: Electric
Interior area
- Total structure area: 1,404
- Total interior livable area: 1,404 sqft
Property
Parking
- Total spaces: 2
- Parking features: Carport
- Garage spaces: 2
- Has carport: Yes
Features
- Levels: One
- Stories: 1
Lot
- Size: 2,400 sqft
- Dimensions: 30 x 80
- Features: SqFt 0K to 2999
Details
- Parcel number: M2169777
- On leased land: Yes
- Lease amount: $1,088
Construction
Type & style
- Home type: MobileManufactured
- Property subtype: Residential, Manufactured Home
Materials
- T111 Siding
- Foundation: Pillar/Post/Pier, Skirting
- Roof: Composition
Condition
- Resale
- New construction: No
- Year built: 2007
Utilities & green energy
- Sewer: Public Sewer
- Water: Public
- Utilities for property: Cable Connected
Community & neighborhood
Location
- Region: Tigard
- Subdivision: King Village
Other
Other facts
- Listing terms: Cash,Conventional
- Road surface type: Paved
Price history
| Date | Event | Price |
|---|---|---|
| 5/26/2023 | Sold | $156,000+4.1%$111/sqft |
Source: | ||
| 5/6/2023 | Pending sale | $149,900$107/sqft |
Source: | ||
| 4/27/2023 | Listed for sale | $149,900$107/sqft |
Source: | ||
Public tax history
| Year | Property taxes | Tax assessment |
|---|---|---|
| 2018 | $756 +3.8% | $46,920 +3% |
| 2017 | $728 +5% | $45,560 +3% |
| 2016 | $694 | $44,240 +3% |
Find assessor info on the county website
Neighborhood: 97224
Nearby schools
GreatSchools rating
- 4/10Alberta Rider Elementary SchoolGrades: K-5Distance: 1 mi
- 5/10Twality Middle SchoolGrades: 6-8Distance: 1.9 mi
- 4/10Tualatin High SchoolGrades: 9-12Distance: 3.2 mi
Schools provided by the listing agent
- Elementary: Alberta Rider
- Middle: Twality
- High: Tualatin
Source: RMLS (OR). This data may not be complete. We recommend contacting the local school district to confirm school assignments for this home.


