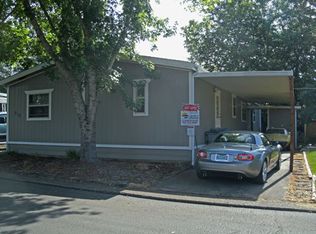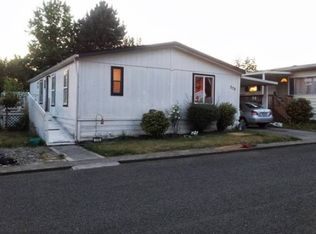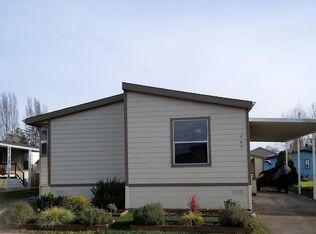Stylish modern manufactured home located in a vibrant community with many amenities available to residents. The home has off-street parking in covered carport with storage shed. The large living room has beautiful wood laminate floors and opens to the kitchen and dining room. There you'll find dark wood cabinetry, granite countertops w/tile backsplash, and island/eating bar. Large master suite w/huge walk-in shower, double closets. Separate laundry. Private yard.
This property is off market, which means it's not currently listed for sale or rent on Zillow. This may be different from what's available on other websites or public sources.


