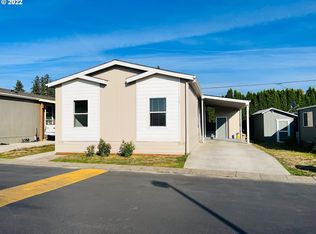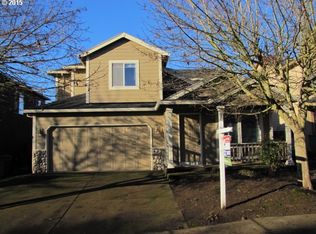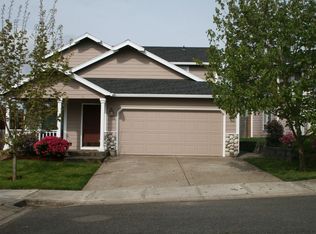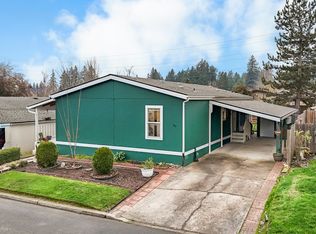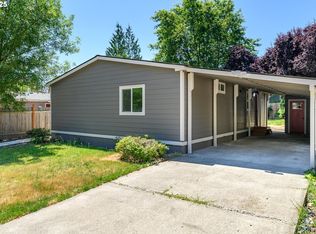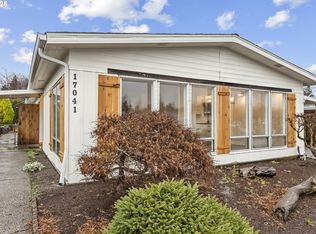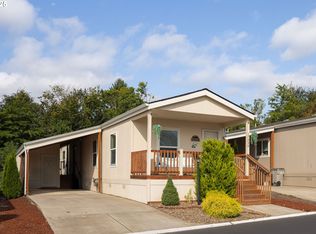12450 SW Fischer Rd UNIT 134, Portland, OR 97224
What's special
- 91 days |
- 649 |
- 48 |
Zillow last checked: 8 hours ago
Listing updated: January 11, 2026 at 04:20pm
Koert Balke 503-381-6361,
MORE Realty,
Barbara Miller 503-502-8112,
MORE Realty
Facts & features
Interior
Bedrooms & bathrooms
- Bedrooms: 3
- Bathrooms: 2
- Full bathrooms: 2
- Main level bathrooms: 2
Rooms
- Room types: Laundry, Bedroom 2, Bedroom 3, Dining Room, Family Room, Kitchen, Living Room, Primary Bedroom
Primary bedroom
- Features: Ceiling Fan, Closet, Wallto Wall Carpet
- Level: Main
- Area: 168
- Dimensions: 14 x 12
Bedroom 2
- Features: Walkin Closet, Wallto Wall Carpet
- Level: Main
Bedroom 3
- Features: Closet, Wallto Wall Carpet
- Level: Main
Primary bathroom
- Features: Double Sinks, Laminate Flooring, Walkin Shower
- Level: Main
Dining room
- Features: Laminate Flooring
- Level: Main
Kitchen
- Features: Eat Bar, Island, Laminate Flooring
- Level: Main
Living room
- Features: Ceiling Fan, High Ceilings, Wallto Wall Carpet
- Level: Main
Heating
- Forced Air
Cooling
- Heat Pump
Appliances
- Included: Dishwasher, Disposal, Free-Standing Range, Free-Standing Refrigerator, Plumbed For Ice Maker, Range Hood, Stainless Steel Appliance(s), Electric Water Heater, Tank Water Heater
- Laundry: Laundry Room
Features
- Ceiling Fan(s), High Ceilings, Double Vanity, Walkin Shower, Bathtub With Shower, Walk-In Closet(s), Closet, Eat Bar, Kitchen Island, Pantry, Pot Filler
- Flooring: Laminate, Wall to Wall Carpet
- Windows: Double Pane Windows, Vinyl Frames
- Basement: Crawl Space
Interior area
- Total structure area: 1,493
- Total interior livable area: 1,493 sqft
Property
Parking
- Total spaces: 1
- Parking features: Carport
- Garage spaces: 1
- Has carport: Yes
Features
- Levels: One
- Stories: 1
- Patio & porch: Patio, Porch
- Exterior features: Exterior Entry
- Park: King Village
Lot
- Features: Level, SqFt 0K to 2999
Details
- Additional structures: ToolShed
- Parcel number: M2201000
- On leased land: Yes
- Lease amount: $1,288
- Land lease expiration date: 4102358400000
Construction
Type & style
- Home type: MobileManufactured
- Property subtype: Residential, Manufactured Home
Materials
- Cement Siding
- Foundation: Skirting
- Roof: Composition
Condition
- Resale
- New construction: No
- Year built: 2017
Utilities & green energy
- Sewer: Public Sewer
- Water: Public
Community & HOA
Community
- Security: None
- Subdivision: King Village
HOA
- Has HOA: No
- Amenities included: Commons, Library, Maintenance Grounds, Management, Meeting Room, Party Room, Pool, Recreation Facilities, Weight Room
Location
- Region: Portland
Financial & listing details
- Price per square foot: $117/sqft
- Tax assessed value: $146,090
- Annual tax amount: $1,461
- Date on market: 10/14/2025
- Listing terms: Call Listing Agent,Cash,Conventional
- Road surface type: Paved
- Body type: Double Wide

Koert Balke
(503) 381-6361
By pressing Contact Agent, you agree that the real estate professional identified above may call/text you about your search, which may involve use of automated means and pre-recorded/artificial voices. You don't need to consent as a condition of buying any property, goods, or services. Message/data rates may apply. You also agree to our Terms of Use. Zillow does not endorse any real estate professionals. We may share information about your recent and future site activity with your agent to help them understand what you're looking for in a home.
Estimated market value
Not available
Estimated sales range
Not available
Not available
Price history
Price history
| Date | Event | Price |
|---|---|---|
| 1/5/2026 | Listed for sale | $175,000$117/sqft |
Source: | ||
| 12/24/2025 | Listing removed | $175,000$117/sqft |
Source: | ||
| 10/14/2025 | Listed for sale | $175,000+25%$117/sqft |
Source: | ||
| 3/9/2021 | Sold | $140,000+3.7%$94/sqft |
Source: | ||
| 2/3/2021 | Pending sale | $134,999$90/sqft |
Source: | ||
Public tax history
Public tax history
| Year | Property taxes | Tax assessment |
|---|---|---|
| 2025 | $1,615 +10.5% | $92,680 +3% |
| 2024 | $1,462 +2.7% | $89,990 +3% |
| 2023 | $1,423 +3.9% | $87,370 +3% |
Find assessor info on the county website
BuyAbility℠ payment
Climate risks
Neighborhood: 97224
Nearby schools
GreatSchools rating
- 4/10Alberta Rider Elementary SchoolGrades: K-5Distance: 1.2 mi
- 5/10Twality Middle SchoolGrades: 6-8Distance: 2 mi
- 4/10Tualatin High SchoolGrades: 9-12Distance: 3 mi
Schools provided by the listing agent
- Elementary: Alberta Rider
- Middle: Twality
- High: Tualatin
Source: RMLS (OR). This data may not be complete. We recommend contacting the local school district to confirm school assignments for this home.
- Loading
