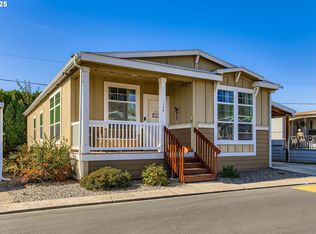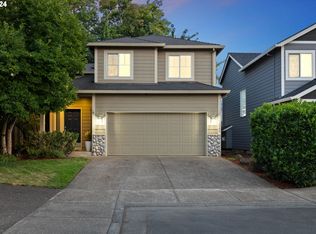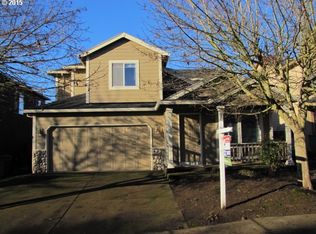Sold
$167,500
12450 SW Fischer Rd Unit 118, Tigard, OR 97224
4beds
1,344sqft
Residential
Built in 2015
-- sqft lot
$-- Zestimate®
$125/sqft
$2,519 Estimated rent
Home value
Not available
Estimated sales range
Not available
$2,519/mo
Zestimate® history
Loading...
Owner options
Explore your selling options
What's special
Beautiful open floor plan with high-ceilings, Spacious Kitchen, Island & eating bar, 1 year old Refrigerator and Fs-Range included !! Good Size living room & dinning room, Large Master bedroom with double closets and one is a walk-in closet, spacious Master bathroom, Exterior has excellent siding, Good size back yard for your BBQ, Tool shed or storage room, park includes pool & hot tub, gym, playground, basket court, Billiard Room, clubhouse and Dog park (pets allowed)
Zillow last checked: 8 hours ago
Listing updated: November 08, 2025 at 09:00pm
Listed by:
Luis Serrano 503-449-8191,
MORE Realty
Bought with:
Holly Eckles, 201213566
eXp Realty, LLC
Source: RMLS (OR),MLS#: 22573310
Facts & features
Interior
Bedrooms & bathrooms
- Bedrooms: 4
- Bathrooms: 2
- Full bathrooms: 2
- Main level bathrooms: 2
Primary bedroom
- Features: Bathroom, Ceiling Fan, Double Closet, High Ceilings, Walkin Closet, Wallto Wall Carpet
- Level: Main
Bedroom 2
- Features: Laminate Flooring
- Level: Main
Bedroom 3
- Features: Laminate Flooring
- Level: Main
Bedroom 4
- Features: Laminate Flooring
- Level: Main
Dining room
- Features: High Ceilings, Vinyl Floor
- Level: Main
Kitchen
- Features: Eat Bar, Island, Pantry, High Ceilings, Vinyl Floor
- Level: Main
Living room
- Features: Ceiling Fan, High Ceilings, Laminate Flooring
- Level: Main
Heating
- Forced Air
Appliances
- Included: Dishwasher, Free-Standing Range, Free-Standing Refrigerator, Range Hood, Electric Water Heater
- Laundry: Laundry Room
Features
- Ceiling Fan(s), High Ceilings, Eat Bar, Kitchen Island, Pantry, Bathroom, Double Closet, Walk-In Closet(s)
- Flooring: Vinyl, Wall to Wall Carpet, Laminate
- Basement: Crawl Space
Interior area
- Total structure area: 1,344
- Total interior livable area: 1,344 sqft
Property
Parking
- Total spaces: 1
- Parking features: Carport, Driveway
- Garage spaces: 1
- Has carport: Yes
- Has uncovered spaces: Yes
Features
- Levels: One
- Stories: 1
- Patio & porch: Deck
Lot
- Features: Level, Secluded, SqFt 0K to 2999
Details
- Additional structures: ToolShed
- Parcel number: M2194281
- On leased land: Yes
- Lease amount: $989
Construction
Type & style
- Home type: MobileManufactured
- Architectural style: Ranch
- Property subtype: Residential
Materials
- Cement Siding
- Foundation: Pillar/Post/Pier
- Roof: Composition
Condition
- Resale
- New construction: No
- Year built: 2015
Utilities & green energy
- Sewer: Public Sewer
- Water: Public
Community & neighborhood
Location
- Region: Tigard
Other
Other facts
- Listing terms: Cash,Conventional
- Road surface type: Concrete, Paved
Price history
| Date | Event | Price |
|---|---|---|
| 2/1/2023 | Sold | $167,500-6.9%$125/sqft |
Source: | ||
| 12/24/2022 | Pending sale | $179,950$134/sqft |
Source: | ||
| 12/6/2022 | Price change | $179,950-5.3%$134/sqft |
Source: | ||
| 10/6/2022 | Listed for sale | $189,950$141/sqft |
Source: | ||
Public tax history
| Year | Property taxes | Tax assessment |
|---|---|---|
| 2018 | $359 +3.7% | $21,960 +3% |
| 2017 | $346 | $21,330 |
| 2016 | -- | -- |
Find assessor info on the county website
Neighborhood: 97224
Nearby schools
GreatSchools rating
- 4/10Alberta Rider Elementary SchoolGrades: K-5Distance: 1.1 mi
- 5/10Twality Middle SchoolGrades: 6-8Distance: 2 mi
- 4/10Tualatin High SchoolGrades: 9-12Distance: 3.1 mi
Schools provided by the listing agent
- Elementary: Deer Creek
- Middle: Twality
- High: Tualatin
Source: RMLS (OR). This data may not be complete. We recommend contacting the local school district to confirm school assignments for this home.


