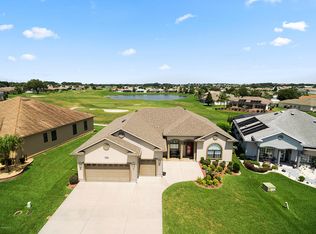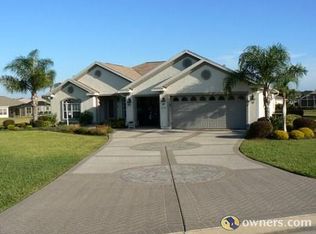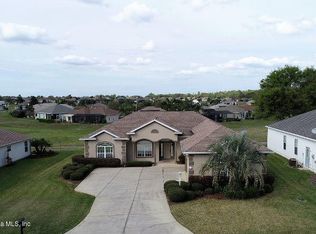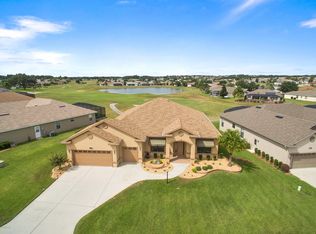Sold for $475,000 on 12/18/24
$475,000
12450 SE 176th Loop, Summerfield, FL 34491
4beds
2,224sqft
Single Family Residence
Built in 2008
10,019 Square Feet Lot
$472,400 Zestimate®
$214/sqft
$2,538 Estimated rent
Home value
$472,400
$416,000 - $534,000
$2,538/mo
Zestimate® history
Loading...
Owner options
Explore your selling options
What's special
Welcome to STONECREST, an exclusive 55+ gated golf course community adjacent to THE VILLAGES, featuring a meticulously maintained 4-bedroom, 3-bathroom pool home with stunning views of the golf course. The spacious Willow Model boasts high ceilings, a well-appointed kitchen, and multiple living areas, along with a two-car plus golf cart garage. Enjoy outdoor living with a private inground pool, covered lanai, and beautifully landscaped yard. Residents have access to a wealth of amenities, including fitness, aquatic, recreational, and social activities, making this an ideal opportunity for an active lifestyle. Schedule your appointment today!
Zillow last checked: 8 hours ago
Listing updated: December 18, 2024 at 10:35am
Listing Provided by:
Michael Phillips 706-414-1950,
MEADOWS REALTY, LLC 352-237-6400,
Erika Then 440-812-2900,
MEADOWS REALTY, LLC
Bought with:
Cindy Schutte, 3254248
KELLER WILLIAMS CORNERSTONE RE
Richard Lutz, 3237056
KELLER WILLIAMS CORNERSTONE RE
Source: Stellar MLS,MLS#: OM689135 Originating MLS: Ocala - Marion
Originating MLS: Ocala - Marion

Facts & features
Interior
Bedrooms & bathrooms
- Bedrooms: 4
- Bathrooms: 3
- Full bathrooms: 3
Primary bedroom
- Features: Walk-In Closet(s)
- Level: First
- Dimensions: 13x24
Bedroom 2
- Features: Built-in Closet
- Level: First
- Dimensions: 11x11
Bedroom 3
- Features: Built-in Closet
- Level: First
- Dimensions: 12x11
Bedroom 4
- Features: Built-in Closet
- Level: First
- Dimensions: 13x11
Primary bathroom
- Level: First
- Dimensions: 6x13
Bathroom 1
- Level: First
- Dimensions: 5x11
Bathroom 2
- Level: First
- Dimensions: 5x6
Dining room
- Level: First
- Dimensions: 12x11
Family room
- Level: First
- Dimensions: 12x16
Kitchen
- Level: First
- Dimensions: 12x13
Laundry
- Level: First
- Dimensions: 6x7
Living room
- Level: First
- Dimensions: 13x11
Heating
- Central, Electric
Cooling
- Central Air
Appliances
- Included: Dishwasher, Disposal, Dryer, Electric Water Heater, Microwave, Range, Refrigerator, Washer
- Laundry: Inside, Laundry Room
Features
- Ceiling Fan(s), High Ceilings, Kitchen/Family Room Combo, Split Bedroom, Stone Counters
- Flooring: Carpet, Ceramic Tile, Hardwood
- Doors: French Doors, Outdoor Shower
- Windows: Shutters, Window Treatments
- Has fireplace: No
Interior area
- Total structure area: 3,085
- Total interior livable area: 2,224 sqft
Property
Parking
- Total spaces: 2
- Parking features: Garage Door Opener, Golf Cart Garage
- Attached garage spaces: 2
- Details: Garage Dimensions: 21x21
Features
- Levels: One
- Stories: 1
- Patio & porch: Covered, Front Porch, Patio, Rear Porch, Screened
- Exterior features: Awning(s), Irrigation System, Outdoor Shower, Rain Gutters
- Has private pool: Yes
- Pool features: Gunite, In Ground, Outside Bath Access, Screen Enclosure
- Has view: Yes
- View description: Golf Course
Lot
- Size: 10,019 sqft
- Dimensions: 80 x 125
- Features: On Golf Course
- Residential vegetation: Trees/Landscaped
Details
- Parcel number: 6270001021
- Zoning: PUD
- Special conditions: None
Construction
Type & style
- Home type: SingleFamily
- Property subtype: Single Family Residence
Materials
- Stucco, Wood Frame
- Foundation: Slab
- Roof: Shingle
Condition
- New construction: No
- Year built: 2008
Details
- Builder model: Willow
Utilities & green energy
- Sewer: Public Sewer
- Water: Public
- Utilities for property: BB/HS Internet Available, Cable Available, Electricity Connected, Fire Hydrant, Public, Sprinkler Meter, Street Lights, Underground Utilities
Community & neighborhood
Security
- Security features: Gated Community
Community
- Community features: Deed Restrictions, Fitness Center, Golf Carts OK, Golf, Pool
Senior living
- Senior community: Yes
Location
- Region: Summerfield
- Subdivision: STONECREST
HOA & financial
HOA
- Has HOA: Yes
- HOA fee: $145 monthly
- Amenities included: Clubhouse, Fitness Center, Gated, Golf Course, Pickleball Court(s), Pool, Security, Tennis Court(s)
- Services included: 24-Hour Guard, Community Pool, Recreational Facilities
- Association name: Castle Management Inc
- Association phone: 800-337-5850
Other fees
- Pet fee: $0 monthly
Other financial information
- Total actual rent: 0
Other
Other facts
- Listing terms: Cash,Conventional,FHA,VA Loan
- Ownership: Fee Simple
- Road surface type: Paved, Asphalt
Price history
| Date | Event | Price |
|---|---|---|
| 12/18/2024 | Sold | $475,000-0.8%$214/sqft |
Source: | ||
| 11/30/2024 | Pending sale | $479,000$215/sqft |
Source: | ||
| 11/18/2024 | Listed for sale | $479,000+16.8%$215/sqft |
Source: | ||
| 10/3/2022 | Sold | $410,000-5.7%$184/sqft |
Source: | ||
| 9/14/2022 | Pending sale | $435,000$196/sqft |
Source: | ||
Public tax history
| Year | Property taxes | Tax assessment |
|---|---|---|
| 2024 | $6,917 +5.6% | $423,429 +6.7% |
| 2023 | $6,549 +10.8% | $396,941 +11.9% |
| 2022 | $5,909 +63% | $354,637 +46.2% |
Find assessor info on the county website
Neighborhood: 34491
Nearby schools
GreatSchools rating
- 1/10Stanton-Weirsdale Elementary SchoolGrades: PK-5Distance: 1.6 mi
- 4/10Lake Weir Middle SchoolGrades: 6-8Distance: 3.4 mi
- 2/10Lake Weir High SchoolGrades: 9-12Distance: 8.3 mi
Get a cash offer in 3 minutes
Find out how much your home could sell for in as little as 3 minutes with a no-obligation cash offer.
Estimated market value
$472,400
Get a cash offer in 3 minutes
Find out how much your home could sell for in as little as 3 minutes with a no-obligation cash offer.
Estimated market value
$472,400



