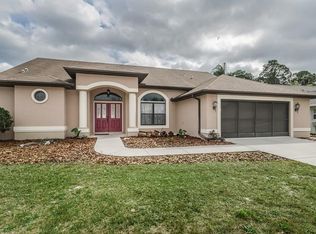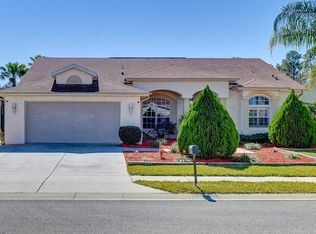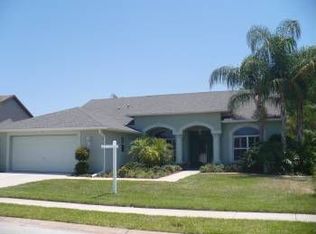Sold for $443,000
$443,000
12450 Eclipse Ct, New Port Richey, FL 34654
4beds
2,275sqft
Single Family Residence
Built in 2003
9,092 Square Feet Lot
$432,600 Zestimate®
$195/sqft
$2,863 Estimated rent
Home value
$432,600
$389,000 - $480,000
$2,863/mo
Zestimate® history
Loading...
Owner options
Explore your selling options
What's special
You must see this exquisite 4-bedroom, 3-bathroom pool home, complete with a den, in the highly desirable Rosewood at River Ridge community! Nestled on a spacious lot with a serene pond view, this home effortlessly blends style and comfort. Inside, the split-concept layout with high ceilings and hardwood flooring create a bright and and open feel. The kitchen is perfect for entertaining, featuring an eat in breakfast bar, quartz counters, pantry, and plenty of cabinet space. The abundant primary bedroom is a true sanctuary, offering his/hers generously sized walk-in closets with shelving and a large bathroom, complete with a large walk-in shower and soaker tub. Outside, enjoy your private screened lanai and take a dip in the in-ground pool while you watch the wildlife and birds around the pond and conservation. Conveniently located near shopping, dining, and medical facilities, this home is zoned for top-rated schools and offers easy access to Tampa and nearby beaches. Just 30 minutes from the airport and a short drive to the Suncoast Parkway and the Moffitt Cancer Center development site, this home is ideally situated. Don’t miss out on the opportunity to make this incredible home yours. Schedule a showing today!
Zillow last checked: 8 hours ago
Listing updated: June 09, 2025 at 06:44pm
Listing Provided by:
Mark Zabilowicz 813-849-8554,
TAMPA BAY PREMIER REALTY 813-968-8231
Bought with:
Judi Pobst, 3042428
KELLER WILLIAMS REALTY- PALM H
Kathy Schalles, 3547261
KELLER WILLIAMS REALTY- PALM H
Source: Stellar MLS,MLS#: TB8362684 Originating MLS: Suncoast Tampa
Originating MLS: Suncoast Tampa

Facts & features
Interior
Bedrooms & bathrooms
- Bedrooms: 4
- Bathrooms: 3
- Full bathrooms: 3
Primary bedroom
- Features: Walk-In Closet(s)
- Level: First
- Area: 260 Square Feet
- Dimensions: 20x13
Bedroom 1
- Features: Built-in Closet
- Level: First
- Area: 100 Square Feet
- Dimensions: 10x10
Bedroom 2
- Features: Built-in Closet
- Level: First
- Area: 100 Square Feet
- Dimensions: 10x10
Bedroom 4
- Features: Built-in Closet
- Level: First
- Area: 100 Square Feet
- Dimensions: 10x10
Primary bathroom
- Features: Makeup/Vanity Space
- Level: First
Den
- Features: No Closet
- Level: First
- Area: 80 Square Feet
- Dimensions: 8x10
Family room
- Level: First
Kitchen
- Features: Stone Counters
- Level: First
Living room
- Level: First
- Area: 342 Square Feet
- Dimensions: 19x18
Heating
- Central, Heat Pump
Cooling
- Central Air
Appliances
- Included: Dishwasher, Disposal, Dryer, Microwave, Range, Refrigerator, Washer
- Laundry: Laundry Room
Features
- Ceiling Fan(s), Kitchen/Family Room Combo, Open Floorplan, Split Bedroom, Stone Counters
- Flooring: Carpet, Ceramic Tile, Hardwood
- Has fireplace: Yes
- Fireplace features: Wood Burning
Interior area
- Total structure area: 3,091
- Total interior livable area: 2,275 sqft
Property
Parking
- Total spaces: 2
- Parking features: Garage - Attached
- Attached garage spaces: 2
Features
- Levels: One
- Stories: 1
- Exterior features: Irrigation System
- Has private pool: Yes
- Pool features: Gunite
- Spa features: In Ground
- Has view: Yes
- View description: Pond
- Has water view: Yes
- Water view: Pond
Lot
- Size: 9,092 sqft
Details
- Parcel number: 1725330070000002710
- Zoning: MPUD
- Special conditions: None
Construction
Type & style
- Home type: SingleFamily
- Property subtype: Single Family Residence
Materials
- Block, Stucco, Wood Frame
- Foundation: Slab
- Roof: Shingle
Condition
- New construction: No
- Year built: 2003
Utilities & green energy
- Sewer: Public Sewer
- Water: Public
- Utilities for property: Cable Connected, Electricity Connected, Sewer Connected, Sprinkler Meter, Street Lights, Water Connected
Community & neighborhood
Location
- Region: New Port Richey
- Subdivision: ROSEWOOD AT RIVER RIDGE PH 6A & 6B
HOA & financial
HOA
- Has HOA: Yes
- HOA fee: $76 monthly
- Association name: Rosewood at River Ridge/Melrose Manage
- Association phone: 727-787-3461
- Second association name: Villages At River Ridge Association Inc
Other fees
- Pet fee: $0 monthly
Other financial information
- Total actual rent: 0
Other
Other facts
- Listing terms: Cash,Conventional,FHA,VA Loan
- Ownership: Fee Simple
- Road surface type: Asphalt, Paved
Price history
| Date | Event | Price |
|---|---|---|
| 4/18/2025 | Sold | $443,000-1.6%$195/sqft |
Source: | ||
| 3/20/2025 | Pending sale | $450,000$198/sqft |
Source: | ||
| 3/17/2025 | Listed for sale | $450,000+55.2%$198/sqft |
Source: | ||
| 3/23/2020 | Sold | $290,000$127/sqft |
Source: Public Record Report a problem | ||
| 2/4/2020 | Pending sale | $290,000$127/sqft |
Source: Opendoor #O5840393 Report a problem | ||
Public tax history
| Year | Property taxes | Tax assessment |
|---|---|---|
| 2024 | $4,746 +3.8% | $305,930 |
| 2023 | $4,573 +11.1% | $305,930 +3% |
| 2022 | $4,115 +1.8% | $297,020 +6.1% |
Find assessor info on the county website
Neighborhood: 34654
Nearby schools
GreatSchools rating
- 4/10Cypress Elementary SchoolGrades: PK-5Distance: 2.4 mi
- 5/10River Ridge Middle SchoolGrades: 6-8Distance: 0.8 mi
- 5/10River Ridge High SchoolGrades: PK,9-12Distance: 0.8 mi
Schools provided by the listing agent
- Elementary: Cypress Elementary-PO
- Middle: River Ridge Middle-PO
- High: River Ridge High-PO
Source: Stellar MLS. This data may not be complete. We recommend contacting the local school district to confirm school assignments for this home.
Get a cash offer in 3 minutes
Find out how much your home could sell for in as little as 3 minutes with a no-obligation cash offer.
Estimated market value$432,600
Get a cash offer in 3 minutes
Find out how much your home could sell for in as little as 3 minutes with a no-obligation cash offer.
Estimated market value
$432,600


