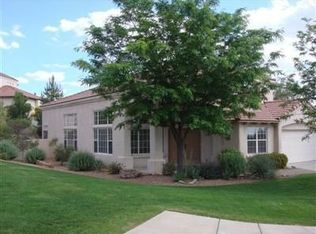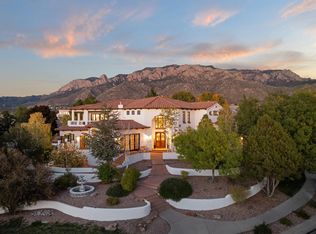Sold on 12/11/24
Price Unknown
12450 Crested Moss Rd NE, Albuquerque, NM 87122
5beds
4,418sqft
Single Family Residence
Built in 1999
10,454.4 Square Feet Lot
$987,100 Zestimate®
$--/sqft
$4,197 Estimated rent
Home value
$987,100
$898,000 - $1.09M
$4,197/mo
Zestimate® history
Loading...
Owner options
Explore your selling options
What's special
Seller says bring ALL offers!!!! Stunning home with awesome views of the Sandia Mountains, plantation shutters throughout, 4 fireplaces, amazing kitchen with subzero refrigerator, double built in ovens, island with gas stove, kitchen bar, granite counter tops, radiant heat, upstairs balcony/deck, downstairs room with fireplace could be a bedroom, in laws suite, office or game room, there is a patio off this room too, nice and private backyard perfect for entertaining. Lots of attention to detail and finishing touches make this a gorgeous home.
Zillow last checked: 8 hours ago
Listing updated: December 11, 2024 at 02:21pm
Listed by:
Tamara L. Petrino 505-239-3880,
Excel Realty Pros LLC
Bought with:
Diego F. Manrique Suarez, 54973
Coldwell Banker Legacy
Source: SWMLS,MLS#: 1065146
Facts & features
Interior
Bedrooms & bathrooms
- Bedrooms: 5
- Bathrooms: 5
- Full bathrooms: 2
- 3/4 bathrooms: 2
- 1/2 bathrooms: 1
Primary bedroom
- Description: master
- Level: Upper
- Area: 499.97
- Dimensions: master
Bedroom 2
- Description: downstairs with fireplalce
- Level: Main
- Area: 309.54
- Dimensions: downstairs with fireplalce
Bedroom 3
- Level: Upper
- Area: 251.1
- Dimensions: 16.2 x 15.5
Bedroom 4
- Level: Upper
- Area: 184
- Dimensions: 16 x 11.5
Bedroom 5
- Level: Upper
- Area: 293.88
- Dimensions: 18.6 x 15.8
Dining room
- Description: Formal dining room
- Level: Main
- Area: 193.2
- Dimensions: Formal dining room
Dining room
- Description: Breakfast nook
- Level: Main
- Area: 187.33
- Dimensions: Breakfast nook
Family room
- Description: Family room
- Level: Main
- Area: 370.44
- Dimensions: Family room
Kitchen
- Description: Kitchen
- Level: Main
- Area: 365.82
- Dimensions: Kitchen
Living room
- Description: Formal living room
- Level: Main
- Area: 228.8
- Dimensions: Formal living room
Heating
- Natural Gas, Radiant
Cooling
- Evaporative Cooling, Multi Units
Appliances
- Included: Cooktop, Double Oven, Dishwasher, Disposal, Microwave, Refrigerator, Range Hood
- Laundry: Washer Hookup, Electric Dryer Hookup, Gas Dryer Hookup
Features
- Beamed Ceilings, Breakfast Bar, Breakfast Area, Cathedral Ceiling(s), Dual Sinks, Jack and Jill Bath, Jetted Tub, Kitchen Island, Multiple Living Areas, Pantry, Tub Shower, Cable TV, Walk-In Closet(s), Central Vacuum
- Flooring: Carpet, Tile, Wood
- Windows: Thermal Windows
- Has basement: No
- Number of fireplaces: 4
- Fireplace features: Gas Log
Interior area
- Total structure area: 4,418
- Total interior livable area: 4,418 sqft
Property
Parking
- Total spaces: 3
- Parking features: Attached, Garage, Garage Door Opener, Storage
- Attached garage spaces: 3
Accessibility
- Accessibility features: None
Features
- Levels: Two
- Stories: 2
- Patio & porch: Balcony, Covered, Deck, Open, Patio
- Exterior features: Balcony, Deck, Smart Camera(s)/Recording, Sprinkler/Irrigation
- Has view: Yes
Lot
- Size: 10,454 sqft
- Features: Lawn, Landscaped, Sprinklers Automatic, Trees, Views
Details
- Parcel number: 102206447317040431
- Zoning description: R-1
Construction
Type & style
- Home type: SingleFamily
- Architectural style: Custom
- Property subtype: Single Family Residence
Materials
- Frame, Stucco
- Roof: Pitched,Tile
Condition
- Resale
- New construction: No
- Year built: 1999
Details
- Builder name: Bright Mor
Utilities & green energy
- Sewer: Public Sewer
- Water: Community/Coop
- Utilities for property: Electricity Connected, Natural Gas Connected, Sewer Connected, Water Connected
Green energy
- Energy generation: None
Community & neighborhood
Security
- Security features: Security System
Location
- Region: Albuquerque
HOA & financial
HOA
- Has HOA: Yes
- HOA fee: $39 monthly
- Services included: Common Areas, Security
Other
Other facts
- Listing terms: Cash,Conventional,FHA,VA Loan
- Road surface type: Asphalt
Price history
| Date | Event | Price |
|---|---|---|
| 12/11/2024 | Sold | -- |
Source: | ||
| 10/22/2024 | Pending sale | $995,000$225/sqft |
Source: | ||
| 10/18/2024 | Price change | $995,000-9.5%$225/sqft |
Source: | ||
| 8/8/2024 | Price change | $1,100,000-12%$249/sqft |
Source: | ||
| 6/14/2024 | Listed for sale | $1,250,000$283/sqft |
Source: | ||
Public tax history
| Year | Property taxes | Tax assessment |
|---|---|---|
| 2024 | $7,707 +1.6% | $248,253 +3% |
| 2023 | $7,586 +3.5% | $241,022 +3% |
| 2022 | $7,330 +3.5% | $234,003 +3% |
Find assessor info on the county website
Neighborhood: 87122
Nearby schools
GreatSchools rating
- 9/10Double Eagle Elementary SchoolGrades: PK-5Distance: 0.7 mi
- 7/10Desert Ridge Middle SchoolGrades: 6-8Distance: 2.8 mi
- 7/10La Cueva High SchoolGrades: 9-12Distance: 3.3 mi
Schools provided by the listing agent
- Elementary: Double Eagle
- Middle: Desert Ridge
- High: La Cueva
Source: SWMLS. This data may not be complete. We recommend contacting the local school district to confirm school assignments for this home.
Get a cash offer in 3 minutes
Find out how much your home could sell for in as little as 3 minutes with a no-obligation cash offer.
Estimated market value
$987,100
Get a cash offer in 3 minutes
Find out how much your home could sell for in as little as 3 minutes with a no-obligation cash offer.
Estimated market value
$987,100

