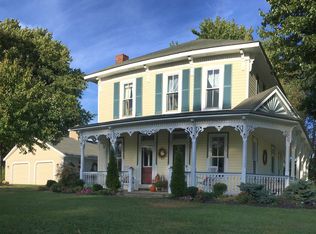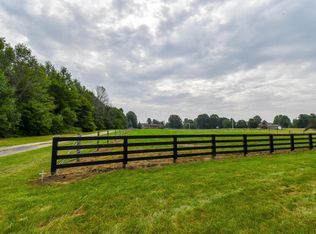Come check out this lovely 3 bedroom 2 full bath ranch home sitting on 1 1/2 acres surrounded by pastures! The home features a large kitchen w/ loads of cabinets & counter space, eat-in dining area, living room w/ wood burning fireplace for cold winter nights, bonus room that will make a great family room or home office, sizable bedrooms, owners suite equipped w/ private bath & 1st floor laundry. Updates include all new metal roof, soffits, gutters & siding in 2017, all new engineered hardwood floors throughout in 2015, all new 6 panel doors, baseboards & trim throughout in 2015, All new appliances in 2015, both baths remodeled w/ new floors, toilets, mirrors & vanities, sellers converted home to natural gas in 2018 and water softener 2016. 10 min to Rt 70 for a quick commute! MUST SEE!
This property is off market, which means it's not currently listed for sale or rent on Zillow. This may be different from what's available on other websites or public sources.

