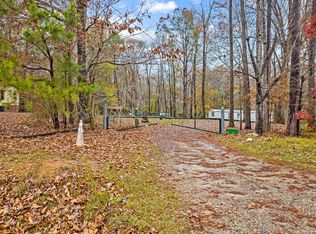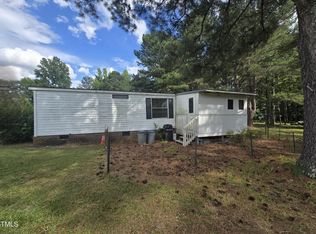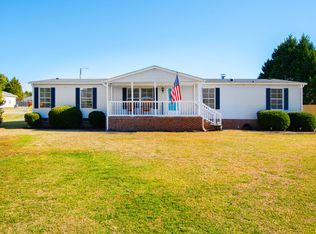Sold for $325,000
$325,000
1245 Whitley Road, Middlesex, NC 27557
4beds
1,885sqft
Single Family Residence
Built in 1989
3.04 Acres Lot
$371,100 Zestimate®
$172/sqft
$2,107 Estimated rent
Home value
$371,100
$349,000 - $393,000
$2,107/mo
Zestimate® history
Loading...
Owner options
Explore your selling options
What's special
3+ acres of privacy and seclusion! That's what you get with this property! This home offers 4 bedrooms, 2 upstairs and 2 downstairs that share a bathroom on each floor. The Living area is open. This home has new flooring (carpet in bedrooms and LVP in the main living areas), new sheetrock in the main living area and paint throughout the home. BRAND NEW ROOF! This home practically has a brand new crawlspace with NEW JOISTS, NEW SUBFLOORING in certain areas of the first floor, NEW FRENCH DRAIN INSTALLED, and a NEW VAPOR BARRIER! Bring your imagination if you would like to upgrade the kitchen and bathrooms! Home Warranty through CINCH included.
Zillow last checked: 8 hours ago
Listing updated: January 18, 2026 at 10:40pm
Listed by:
Jennifer Franklin-Rowe 919-633-5656,
Coldwell Banker HPW
Bought with:
A Non Member
A Non Member
Source: Hive MLS,MLS#: 100380654 Originating MLS: Johnston County Association of REALTORS
Originating MLS: Johnston County Association of REALTORS
Facts & features
Interior
Bedrooms & bathrooms
- Bedrooms: 4
- Bathrooms: 2
- Full bathrooms: 2
Bedroom 1
- Level: First
- Dimensions: 13 x 12
Bedroom 2
- Level: First
- Dimensions: 13 x 10
Bedroom 3
- Level: Second
- Dimensions: 18 x 13
Bedroom 4
- Dimensions: 18 x 14
Family room
- Level: First
- Dimensions: 19 x 13
Kitchen
- Dimensions: 13 x 12
Living room
- Level: First
- Dimensions: 12 x 16
Heating
- Heat Pump, Electric
Cooling
- Central Air, Heat Pump
Appliances
- Included: Built-In Microwave, Refrigerator, Range, Dishwasher
- Laundry: Dryer Hookup, Washer Hookup, Laundry Closet
Features
- Ceiling Fan(s)
- Flooring: LVT/LVP, Carpet, Tile
- Basement: None
- Attic: Walk-In
Interior area
- Total structure area: 1,885
- Total interior livable area: 1,885 sqft
Property
Parking
- Total spaces: 2
- Parking features: Attached, Gravel, Concrete
- Attached garage spaces: 2
Features
- Levels: One and One Half
- Stories: 2
- Patio & porch: None
- Pool features: See Remarks
- Fencing: None
Lot
- Size: 3.04 Acres
- Dimensions: 210 x 687 x 219 x 539
- Features: Open Lot, Wooded
Details
- Additional structures: Storage
- Parcel number: 11n03046a
- Zoning: RAG
- Special conditions: Standard
Construction
Type & style
- Home type: SingleFamily
- Property subtype: Single Family Residence
Materials
- Brick
- Foundation: Crawl Space
- Roof: Shingle
Condition
- New construction: No
- Year built: 1989
Details
- Warranty included: Yes
Utilities & green energy
- Sewer: Septic Tank
- Water: Public
- Utilities for property: Water Available
Community & neighborhood
Location
- Region: Middlesex
- Subdivision: Not In Subdivision
HOA & financial
HOA
- Has HOA: No
- Amenities included: None
Other
Other facts
- Listing agreement: Exclusive Agency
- Listing terms: Cash,Conventional
Price history
| Date | Event | Price |
|---|---|---|
| 10/6/2023 | Sold | $325,000$172/sqft |
Source: | ||
| 8/30/2023 | Pending sale | $325,000$172/sqft |
Source: | ||
| 8/30/2023 | Contingent | $325,000$172/sqft |
Source: | ||
| 7/31/2023 | Price change | $325,000-4.4%$172/sqft |
Source: | ||
| 7/26/2023 | Price change | $340,000-2.9%$180/sqft |
Source: | ||
Public tax history
| Year | Property taxes | Tax assessment |
|---|---|---|
| 2025 | $2,267 +30.2% | $357,020 +66% |
| 2024 | $1,742 +2.5% | $215,030 |
| 2023 | $1,699 -2.6% | $215,030 |
Find assessor info on the county website
Neighborhood: 27557
Nearby schools
GreatSchools rating
- 9/10Thanksgiving ElementaryGrades: PK-5Distance: 6.5 mi
- 5/10Archer Lodge MiddleGrades: 6-8Distance: 7.7 mi
- 6/10Corinth-Holders High SchoolGrades: 9-12Distance: 6.1 mi
Get pre-qualified for a loan
At Zillow Home Loans, we can pre-qualify you in as little as 5 minutes with no impact to your credit score.An equal housing lender. NMLS #10287.


