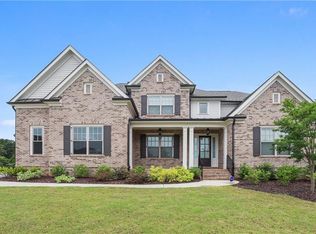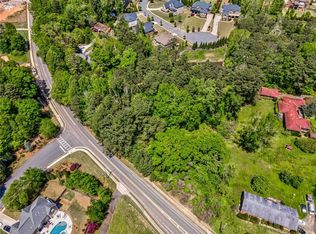Closed
$1,300,000
1245 Wellington Pl, Alpharetta, GA 30004
6beds
5,615sqft
Single Family Residence, Residential
Built in 2019
0.33 Acres Lot
$1,453,500 Zestimate®
$232/sqft
$5,656 Estimated rent
Home value
$1,453,500
$1.37M - $1.56M
$5,656/mo
Zestimate® history
Loading...
Owner options
Explore your selling options
What's special
This gorgeous property sits on a much desired cul-de-sac in the neighborhood of Ruth’s Farm. This stunning home boasts an open floor plan with six bedrooms, five and a half bathrooms and is one of very few in the neighborhood with a finished basement. As soon as you step inside, you'll be greeted by beautiful hardwood flooring, high ceilings and an abundance of natural light. The dining room and sitting room, which could also be used as an office or playroom, are located off the foyer. Walking straight back to the heart of the home, there are floor to ceiling windows in the main living space and a beautiful gas fireplace. This is an incredible place to entertain, as it opens to the kitchen and breakfast room, plus there is an expansive deck off the back of the home for grilling and enjoying outdoor living. The gourmet kitchen features stainless steel appliances, granite countertops, a large island and an abundance of cabinet space. There is a bedroom and full bathroom on the main floor, as well as a powder room, mud room and entrance to the 3-car garage. On the second level, the primary suite is an oasis of its own, with a lovely ensuite bathroom with separate shower and soaking tub and a large walk-in closet. Three additional bedrooms are generously sized with ample closet space and plenty of natural light. The laundry room is also located on the upper level of the home. The finished basement provides additional living space, including a large entertainment area, a game room, a full bar with island and access to the backyard. There is also an area built-out as office space, a sizable gym, a full bathroom, and an additional bedroom or playroom. This beautiful home offers the perfect blend of luxury, comfort, and convenience, with top-rated schools and close proximity to fine dining, shopping and entertainment in the Alpharetta/Milton/Crabapple area.
Zillow last checked: 8 hours ago
Listing updated: January 12, 2024 at 08:48am
Listing Provided by:
Adelyn Bartlett,
Compass
Bought with:
Hester Group
Harry Norman Realtors
Lyndsay Wrensen, 417629
Harry Norman Realtors
Source: FMLS GA,MLS#: 7215136
Facts & features
Interior
Bedrooms & bathrooms
- Bedrooms: 6
- Bathrooms: 6
- Full bathrooms: 5
- 1/2 bathrooms: 1
- Main level bathrooms: 1
- Main level bedrooms: 1
Primary bedroom
- Features: Other
- Level: Other
Bedroom
- Features: Other
Primary bathroom
- Features: Double Vanity, Soaking Tub, Separate Tub/Shower
Dining room
- Features: Separate Dining Room, Great Room
Kitchen
- Features: Stone Counters, Cabinets White, Kitchen Island, Pantry, View to Family Room
Heating
- Natural Gas
Cooling
- Central Air
Appliances
- Included: Dishwasher, Disposal, Double Oven, Gas Oven, Gas Range, Microwave, Refrigerator
- Laundry: Laundry Room, Upper Level
Features
- Bookcases, Crown Molding, Double Vanity, Entrance Foyer, Entrance Foyer 2 Story, High Ceilings 9 ft Upper, High Ceilings 10 ft Main, Tray Ceiling(s), Walk-In Closet(s)
- Flooring: Carpet, Ceramic Tile, Hardwood
- Windows: None
- Basement: Daylight,Exterior Entry,Finished,Finished Bath,Full,Interior Entry
- Number of fireplaces: 2
- Fireplace features: Basement, Living Room
- Common walls with other units/homes: No Common Walls
Interior area
- Total structure area: 5,615
- Total interior livable area: 5,615 sqft
- Finished area above ground: 3,943
- Finished area below ground: 1,304
Property
Parking
- Total spaces: 3
- Parking features: Garage
- Garage spaces: 3
Accessibility
- Accessibility features: None
Features
- Levels: Three Or More
- Patio & porch: Deck, Front Porch
- Exterior features: Private Yard, Rear Stairs
- Pool features: None
- Spa features: None
- Fencing: Wrought Iron
- Has view: Yes
- View description: Other
- Waterfront features: None
- Body of water: None
Lot
- Size: 0.33 Acres
- Features: Cul-De-Sac, Back Yard, Front Yard
Details
- Additional structures: Other
- Additional parcels included: 22432011012043
- Parcel number: 22 432011012043
- Other equipment: None
- Horse amenities: None
Construction
Type & style
- Home type: SingleFamily
- Architectural style: Traditional
- Property subtype: Single Family Residence, Residential
Materials
- Other
- Foundation: None
- Roof: Composition,Shingle
Condition
- Resale
- New construction: No
- Year built: 2019
Utilities & green energy
- Electric: Other
- Sewer: Public Sewer
- Water: Public
- Utilities for property: Cable Available, Electricity Available, Natural Gas Available, Phone Available, Sewer Available, Underground Utilities, Water Available
Green energy
- Energy efficient items: None
- Energy generation: None
Community & neighborhood
Security
- Security features: Carbon Monoxide Detector(s), Security Lights, Security System Owned, Smoke Detector(s)
Community
- Community features: Other
Location
- Region: Alpharetta
- Subdivision: Ruths Farm Subdivision
Other
Other facts
- Road surface type: Paved
Price history
| Date | Event | Price |
|---|---|---|
| 6/14/2023 | Sold | $1,300,000$232/sqft |
Source: | ||
| 6/1/2023 | Pending sale | $1,300,000$232/sqft |
Source: | ||
| 5/18/2023 | Contingent | $1,300,000$232/sqft |
Source: | ||
| 5/11/2023 | Listed for sale | $1,300,000+62.5%$232/sqft |
Source: | ||
| 5/15/2019 | Sold | $799,9000%$142/sqft |
Source: | ||
Public tax history
| Year | Property taxes | Tax assessment |
|---|---|---|
| 2024 | $7,902 +6.1% | $347,080 +10.6% |
| 2023 | $7,450 -6.4% | $313,800 |
| 2022 | $7,956 +9% | $313,800 +11.8% |
Find assessor info on the county website
Neighborhood: 30004
Nearby schools
GreatSchools rating
- 8/10Crabapple Crossing Elementary SchoolGrades: PK-5Distance: 0.7 mi
- 8/10Northwestern Middle SchoolGrades: 6-8Distance: 0.6 mi
- 10/10Milton High SchoolGrades: 9-12Distance: 0.6 mi
Schools provided by the listing agent
- Elementary: Crabapple Crossing
- Middle: Northwestern
- High: Milton - Fulton
Source: FMLS GA. This data may not be complete. We recommend contacting the local school district to confirm school assignments for this home.
Get a cash offer in 3 minutes
Find out how much your home could sell for in as little as 3 minutes with a no-obligation cash offer.
Estimated market value
$1,453,500
Get a cash offer in 3 minutes
Find out how much your home could sell for in as little as 3 minutes with a no-obligation cash offer.
Estimated market value
$1,453,500

