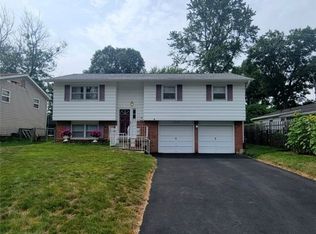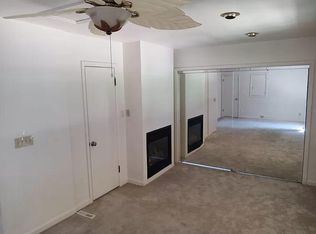Sold for $126,000
Street View
$126,000
1245 W Ravina Ave, Decatur, IL 62526
--beds
1baths
1,110sqft
Unknown
Built in 1967
-- sqft lot
$113,600 Zestimate®
$114/sqft
$1,507 Estimated rent
Home value
$113,600
$100,000 - $128,000
$1,507/mo
Zestimate® history
Loading...
Owner options
Explore your selling options
What's special
1245 W Ravina Ave, Decatur, IL 62526 contains 1,110 sq ft and was built in 1967. It contains 1 bathroom. This home last sold for $126,000 in February 2024.
The Zestimate for this house is $113,600. The Rent Zestimate for this home is $1,507/mo.
Facts & features
Interior
Bedrooms & bathrooms
- Bathrooms: 1
Cooling
- Central
Interior area
- Total interior livable area: 1,110 sqft
Property
Features
- Exterior features: Wood
Lot
- Size: 6,098 sqft
Details
- Parcel number: 041204427002
Construction
Type & style
- Home type: Unknown
Materials
- Frame
Condition
- Year built: 1967
Community & neighborhood
Location
- Region: Decatur
Price history
| Date | Event | Price |
|---|---|---|
| 2/6/2024 | Sold | $126,000$114/sqft |
Source: Public Record Report a problem | ||
Public tax history
| Year | Property taxes | Tax assessment |
|---|---|---|
| 2024 | $1,999 +80.7% | $31,650 +3.7% |
| 2023 | $1,106 -2.7% | $30,530 +22.9% |
| 2022 | $1,137 -0.6% | $24,833 +7.1% |
Find assessor info on the county website
Neighborhood: 62526
Nearby schools
GreatSchools rating
- 1/10Benjamin Franklin Elementary SchoolGrades: K-6Distance: 0.5 mi
- 1/10Stephen Decatur Middle SchoolGrades: 7-8Distance: 2.2 mi
- 2/10Macarthur High SchoolGrades: 9-12Distance: 1 mi
Get pre-qualified for a loan
At Zillow Home Loans, we can pre-qualify you in as little as 5 minutes with no impact to your credit score.An equal housing lender. NMLS #10287.

