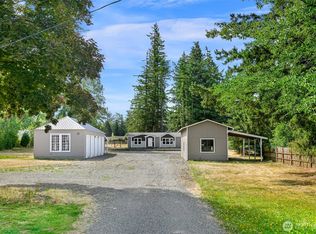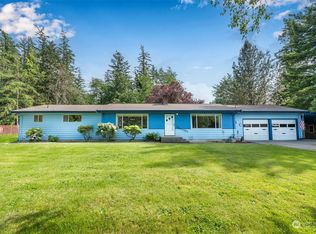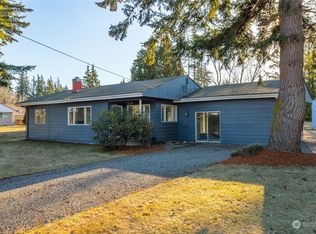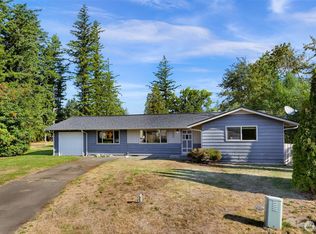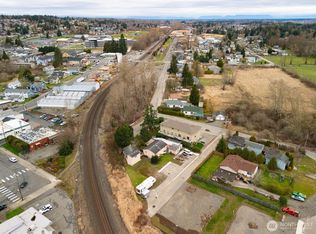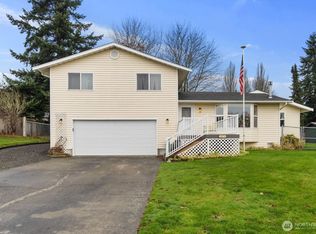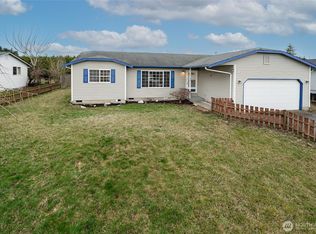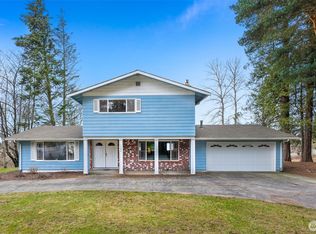Nestled on 1.45 level acres in Whatcom County, this charming 2-bed, 1-bath single-story home offers 1,520 sqft of living space. Built in 1955, it boasts a mix of laminate, slate, and ceramic tile flooring, plus both gas and electric fireplaces for year-round warmth. The spacious kitchen with eating space flows seamlessly into bright living and family rooms, with additional rooms for work or play. Outside, the 2,304 sqft detached garage/shop provides covered parking for up to 8 vehicles, RV parking, and plenty of storage or workspace. Also features fruit trees, garden space, and wooded areas, offering the perfect blend of privacy and outdoors. Conveniently located near Ferndale schools, with no HOA and the potential for short-term rentals.
Active
Listed by:
Dale Serbousek,
Serbousek Real Estate
$625,000
1245 W Axton Road, Ferndale, WA 98248
2beds
1,520sqft
Est.:
Single Family Residence
Built in 1955
1.45 Acres Lot
$610,000 Zestimate®
$411/sqft
$-- HOA
What's special
Fruit treesGas and electric fireplacesRv parkingGarden spacePrivacy and outdoorsLevel acresWooded areas
- 252 days |
- 645 |
- 15 |
Likely to sell faster than
Zillow last checked: 8 hours ago
Listing updated: October 21, 2025 at 02:58pm
Listed by:
Dale Serbousek,
Serbousek Real Estate
Source: NWMLS,MLS#: 2385499
Tour with a local agent
Facts & features
Interior
Bedrooms & bathrooms
- Bedrooms: 2
- Bathrooms: 1
- Full bathrooms: 1
- Main level bathrooms: 1
- Main level bedrooms: 2
Heating
- Baseboard, Forced Air, Electric, Natural Gas
Cooling
- None
Appliances
- Included: Dishwasher(s), Dryer(s), Refrigerator(s), Washer(s), Water Heater: Natural Gas, Water Heater Location: Laundry/Utility Room
Features
- Flooring: Ceramic Tile, Laminate, Slate
- Windows: Double Pane/Storm Window
- Basement: None
- Has fireplace: No
- Fireplace features: Electric, Gas
Interior area
- Total structure area: 1,520
- Total interior livable area: 1,520 sqft
Property
Parking
- Total spaces: 8
- Parking features: Detached Carport, Driveway, Detached Garage, Off Street, RV Parking
- Garage spaces: 8
- Has carport: Yes
Features
- Levels: One
- Stories: 1
- Entry location: Main
- Patio & porch: Double Pane/Storm Window, Water Heater
- Has view: Yes
- View description: Territorial
Lot
- Size: 1.45 Acres
- Features: Paved, Cable TV, Fenced-Partially, High Speed Internet, Outbuildings, Patio, Propane, RV Parking, Shop
- Topography: Level
- Residential vegetation: Fruit Trees, Garden Space, Wooded
Details
- Parcel number: 3902270685350000
- Zoning description: Jurisdiction: County
- Special conditions: Standard
Construction
Type & style
- Home type: SingleFamily
- Property subtype: Single Family Residence
Materials
- Wood Siding
- Foundation: Poured Concrete
- Roof: Composition
Condition
- Good
- Year built: 1955
Utilities & green energy
- Electric: Company: PSE
- Sewer: Sewer Connected, Company: Septic
- Water: Private, Company: Private Well
- Utilities for property: Comcast
Community & HOA
Community
- Subdivision: Ferndale
Location
- Region: Ferndale
Financial & listing details
- Price per square foot: $411/sqft
- Tax assessed value: $575,651
- Annual tax amount: $4,498
- Date on market: 5/30/2025
- Cumulative days on market: 269 days
- Listing terms: Cash Out,Conventional,FHA,USDA Loan,VA Loan
- Inclusions: Dishwasher(s), Dryer(s), Refrigerator(s), Washer(s)
- Total actual rent: 2045
Estimated market value
$610,000
$580,000 - $641,000
$2,360/mo
Price history
Price history
| Date | Event | Price |
|---|---|---|
| 10/21/2025 | Price change | $625,000-3.8%$411/sqft |
Source: | ||
| 6/1/2025 | Listed for sale | $649,900+278%$428/sqft |
Source: | ||
| 7/16/2003 | Sold | $171,910$113/sqft |
Source: Public Record Report a problem | ||
Public tax history
Public tax history
| Year | Property taxes | Tax assessment |
|---|---|---|
| 2024 | $4,498 +5.6% | $575,651 -3.7% |
| 2023 | $4,261 -13.9% | $598,074 +1.3% |
| 2022 | $4,948 +14.7% | $590,134 +26% |
Find assessor info on the county website
BuyAbility℠ payment
Est. payment
$3,549/mo
Principal & interest
$2965
Property taxes
$365
Home insurance
$219
Climate risks
Neighborhood: 98248
Nearby schools
GreatSchools rating
- 6/10Cascadia Elementary SchoolGrades: K-5Distance: 3.4 mi
- 7/10Vista Middle SchoolGrades: 6-8Distance: 2.6 mi
- 5/10Ferndale High SchoolGrades: 9-12Distance: 2 mi
- Loading
- Loading
