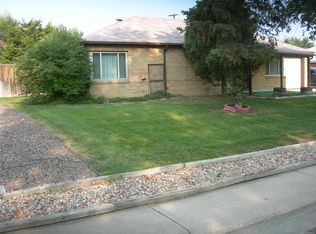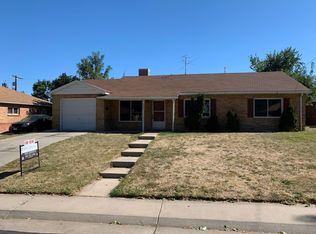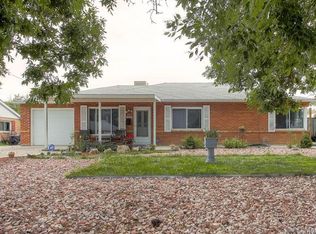Sold for $450,000 on 06/24/25
$450,000
1245 Troy Street, Aurora, CO 80011
3beds
1,401sqft
Single Family Residence
Built in 1952
8,494 Square Feet Lot
$441,800 Zestimate®
$321/sqft
$2,463 Estimated rent
Home value
$441,800
$411,000 - $473,000
$2,463/mo
Zestimate® history
Loading...
Owner options
Explore your selling options
What's special
Welcome to this fully updated single-family home nestled on a quiet street in the heart of Hoffman Town. This 3-bedroom, 2-bathroom gem offers an open-concept layout filled with natural light and spacious living throughout. The brand-new kitchen features modern cabinetry, stainless steel appliances, and sleek finishes—perfect for entertaining or everyday living.
Enjoy the comfort of all-new flooring, fresh paint, completely remodeled bathrooms, a new furnace and A/C system. The generous bedrooms offer ample closet space and flexibility for your needs.
Step outside to a large, flat, fully fenced backyard with a newly added covered patio—ideal for summer barbecues, relaxing evenings, or playtime. A detached shed adds bonus storage. The property also includes a one-car garage, carport, and an oversized driveway with room for multiple vehicles.
Conveniently located near the Anschutz Medical Campus (UCHealth, VA, and Children’s Hospital), with easy access to Del Mar Park & Pool, Lowry Park, Aurora Hills Golf Course, shopping, dining, light rail, I-225, and DIA. This move-in-ready home truly has it all!
Zillow last checked: 8 hours ago
Listing updated: June 24, 2025 at 10:01am
Listed by:
Daniela Hurtado 720-369-5033 danielahurtadorealtor@gmail.com,
Megastar Realty
Bought with:
Andrea Strouse, 40004163
Colorado Home Realty
Source: REcolorado,MLS#: 7465041
Facts & features
Interior
Bedrooms & bathrooms
- Bedrooms: 3
- Bathrooms: 2
- Full bathrooms: 1
- 3/4 bathrooms: 1
- Main level bathrooms: 2
- Main level bedrooms: 3
Primary bedroom
- Level: Main
Bedroom
- Level: Main
Bedroom
- Level: Main
Primary bathroom
- Level: Main
Bathroom
- Level: Main
Dining room
- Level: Main
Kitchen
- Level: Main
Laundry
- Level: Main
Living room
- Level: Main
Heating
- Forced Air
Cooling
- Central Air
Appliances
- Included: Cooktop, Dishwasher, Microwave, Refrigerator
Features
- Ceiling Fan(s), Quartz Counters
- Flooring: Carpet, Vinyl
- Has basement: No
- Common walls with other units/homes: No Common Walls
Interior area
- Total structure area: 1,401
- Total interior livable area: 1,401 sqft
- Finished area above ground: 1,401
Property
Parking
- Total spaces: 2
- Parking features: Garage - Attached, Carport
- Attached garage spaces: 1
- Carport spaces: 1
- Covered spaces: 2
Features
- Levels: One
- Stories: 1
- Patio & porch: Covered, Front Porch, Patio
- Exterior features: Private Yard
- Fencing: Full
Lot
- Size: 8,494 sqft
- Features: Level
Details
- Parcel number: 031057698
- Special conditions: Standard
Construction
Type & style
- Home type: SingleFamily
- Architectural style: Traditional
- Property subtype: Single Family Residence
Materials
- Brick
- Roof: Composition
Condition
- Updated/Remodeled
- Year built: 1952
Utilities & green energy
- Sewer: Public Sewer
Community & neighborhood
Security
- Security features: Carbon Monoxide Detector(s)
Location
- Region: Aurora
- Subdivision: Hoffman Town
Other
Other facts
- Listing terms: 1031 Exchange,Cash,Conventional,FHA,VA Loan
- Ownership: Agent Owner
Price history
| Date | Event | Price |
|---|---|---|
| 6/24/2025 | Sold | $450,000+0.2%$321/sqft |
Source: | ||
| 6/9/2025 | Pending sale | $449,000$320/sqft |
Source: | ||
| 6/6/2025 | Listed for sale | $449,000+51.7%$320/sqft |
Source: | ||
| 3/3/2025 | Sold | $296,000+142.8%$211/sqft |
Source: | ||
| 3/24/2021 | Listing removed | -- |
Source: Owner | ||
Public tax history
| Year | Property taxes | Tax assessment |
|---|---|---|
| 2024 | $2,037 +2.7% | $21,916 -15.2% |
| 2023 | $1,983 -3.1% | $25,849 +30.9% |
| 2022 | $2,047 | $19,752 -2.8% |
Find assessor info on the county website
Neighborhood: Jewell Heights - Hoffman Heights
Nearby schools
GreatSchools rating
- 3/10Vaughn Elementary SchoolGrades: PK-5Distance: 0.2 mi
- 4/10Aurora Central High SchoolGrades: PK-12Distance: 0.6 mi
- 4/10North Middle School Health Sciences And TechnologyGrades: 6-8Distance: 1 mi
Schools provided by the listing agent
- Elementary: Vaughn
- Middle: South
- High: Aurora Central
- District: Adams-Arapahoe 28J
Source: REcolorado. This data may not be complete. We recommend contacting the local school district to confirm school assignments for this home.
Get a cash offer in 3 minutes
Find out how much your home could sell for in as little as 3 minutes with a no-obligation cash offer.
Estimated market value
$441,800
Get a cash offer in 3 minutes
Find out how much your home could sell for in as little as 3 minutes with a no-obligation cash offer.
Estimated market value
$441,800


