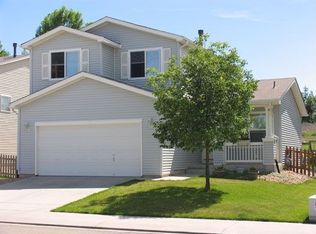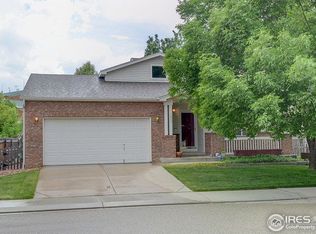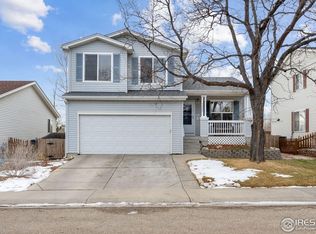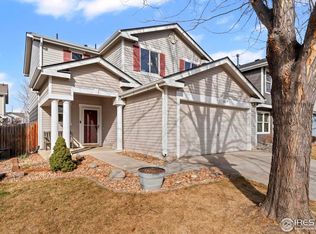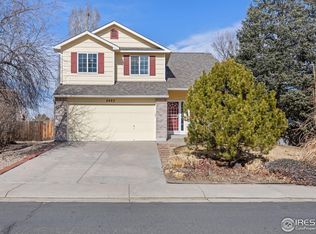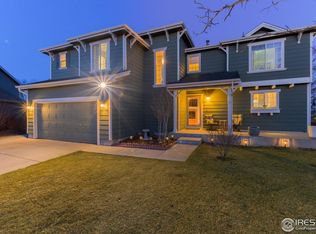Welcome to 1245 Trail Ridge Road, a bright and well-maintained 3-bedroom, 2-bath home in the desirable Wolf Creek neighborhood of Longmont. With 2,074 square feet of functional living space and an ultra-private backyard retreat, this home is move-in ready and full of potential. From the covered front porch to the shaded pergola out back, this home offers indoor-outdoor living that's hard to beat. Mature trees, a quiet walking trail, and a creek just beyond the fence create a peaceful vibe that's rare to find, especially this close to Fox Hill Golf Course and Union Reservoir. The open-concept main living area makes entertaining easy, while the large main-level primary suite includes a spacious walk-in closet. The primary bathroom also serves as the powder room, an efficient setup that keeps everything close and connected. Upstairs, two additional bedrooms and a full hallway bath offer privacy and great flow.The kitchen is a storage lover's dream, featuring extended cabinetry, a dedicated pantry, and a clean, functional layout. Clean and bright LVP throughout makes maintenance simple and gives the home a modern, fresh aesthetic. The unfinished basement is full of future possibilities with a rough-in for a bathroom and a large crawl space for storage. This garage is a haven for anyone who enjoys projects. It features an insulated attic and exterior walls, along with a 240V-5000W electric heater to keep you warm during the winter months. Organizing your tools and household essentials is a breeze with the efficient French cleat storage system. Power tools can be easily plugged into any of the 8 locations on each wall. Four of those locations on the side walls are new and support 20A. Brighten your workspace with five dedicated lighting circuits. Plus, a new 100A panel in the basement makes installing an electric vehicle charger straightforward. Whether you're upsizing, rightsizing, or starting a new chapter, this home is ready for your story.
For sale
$507,000
1245 Trail Ridge Rd, Longmont, CO 80504
3beds
2,074sqft
Est.:
Single Family Residence
Built in 1998
4,581 Square Feet Lot
$-- Zestimate®
$244/sqft
$40/mo HOA
What's special
Mature treesModern fresh aestheticUltra-private backyard retreatCovered front porchLarge main-level primary suiteDedicated pantryShaded pergola out back
- 1 day |
- 960 |
- 58 |
Likely to sell faster than
Zillow last checked: 8 hours ago
Listing updated: 10 hours ago
Listed by:
Mary Colwell 3037757135,
Dwellings Colorado Real Estate
Source: IRES,MLS#: 1052355
Tour with a local agent
Facts & features
Interior
Bedrooms & bathrooms
- Bedrooms: 3
- Bathrooms: 2
- Full bathrooms: 2
- Main level bathrooms: 1
Primary bedroom
- Description: Luxury Vinyl
- Features: Shared Primary Bath
- Level: Main
- Area: 228 Square Feet
- Dimensions: 12 x 19
Bedroom 2
- Description: Luxury Vinyl
- Level: Upper
- Area: 117 Square Feet
- Dimensions: 9 x 13
Bedroom 3
- Description: Luxury Vinyl
- Level: Upper
- Area: 117 Square Feet
- Dimensions: 9 x 13
Dining room
- Description: Luxury Vinyl
- Level: Main
- Area: 304 Square Feet
- Dimensions: 19 x 16
Kitchen
- Description: Luxury Vinyl
- Level: Main
- Area: 180 Square Feet
- Dimensions: 12 x 15
Living room
- Description: Luxury Vinyl
- Level: Main
- Area: 238 Square Feet
- Dimensions: 14 x 17
Heating
- Forced Air
Cooling
- Central Air, Ceiling Fan(s)
Appliances
- Included: Electric Range, Dishwasher, Refrigerator, Washer, Dryer, Microwave
Features
- Cathedral Ceiling(s), Open Floorplan, Pantry, Walk-In Closet(s)
- Windows: Window Coverings
- Basement: Unfinished,Crawl Space,Built-In Radon
Interior area
- Total structure area: 2,126
- Total interior livable area: 2,074 sqft
- Finished area above ground: 1,499
- Finished area below ground: 627
Property
Parking
- Total spaces: 2
- Parking features: Attached
- Attached garage spaces: 2
- Details: Attached
Features
- Levels: Two
- Stories: 2
- Patio & porch: Patio, Deck
- Exterior features: Sprinkler System
- Fencing: Fenced
Lot
- Size: 4,581 Square Feet
- Features: Paved, Gutters, Sidewalks, Street Light, Fire Hydrant within 500 Feet
Details
- Parcel number: R0123261
- Zoning: RES
- Special conditions: Private Owner
Construction
Type & style
- Home type: SingleFamily
- Property subtype: Single Family Residence
Materials
- Frame
- Roof: Composition
Condition
- New construction: No
- Year built: 1998
Utilities & green energy
- Electric: City
- Gas: Xcel
- Sewer: Public Sewer
- Water: City
- Utilities for property: Natural Gas Available, Electricity Available, Cable Available, Satellite Avail, High Speed Avail
Community & HOA
Community
- Features: Park
- Subdivision: Wolf Creek Flg 1
HOA
- Has HOA: Yes
- Services included: Common Amenities
- HOA fee: $120 quarterly
- HOA name: Wolf Creek HOA
- HOA phone: 303-775-7135
Location
- Region: Longmont
Financial & listing details
- Price per square foot: $244/sqft
- Tax assessed value: $531,600
- Annual tax amount: $3,488
- Date on market: 2/25/2026
- Listing terms: Cash,Conventional,FHA,VA Loan
- Electric utility on property: Yes
Estimated market value
Not available
Estimated sales range
Not available
Not available
Price history
Price history
| Date | Event | Price |
|---|---|---|
| 2/25/2026 | Listed for sale | $507,000-5.6%$244/sqft |
Source: | ||
| 12/11/2025 | Listing removed | $537,000$259/sqft |
Source: | ||
| 10/20/2025 | Price change | $537,000-1.8%$259/sqft |
Source: | ||
| 9/29/2025 | Listed for sale | $547,000-5.9%$264/sqft |
Source: | ||
| 7/5/2022 | Sold | $581,000+1%$280/sqft |
Source: | ||
| 5/16/2022 | Pending sale | $575,000$277/sqft |
Source: | ||
| 5/12/2022 | Listed for sale | $575,000+47.5%$277/sqft |
Source: | ||
| 12/3/2019 | Listing removed | $389,900$188/sqft |
Source: RE/MAX TRADITIONS #9077179 Report a problem | ||
| 11/29/2019 | Listed for sale | $389,900+1.4%$188/sqft |
Source: RE/MAX TRADITIONS #9077179 Report a problem | ||
| 11/27/2019 | Sold | $384,500-1.4%$185/sqft |
Source: | ||
| 11/7/2019 | Pending sale | $389,900$188/sqft |
Source: RE/MAX Traditions, Inc #896842 Report a problem | ||
| 10/30/2019 | Price change | $389,900-1.3%$188/sqft |
Source: RE/MAX Traditions, Inc #896842 Report a problem | ||
| 10/16/2019 | Listed for sale | $395,000+38.4%$190/sqft |
Source: RE/MAX Traditions, Inc #896842 Report a problem | ||
| 9/3/2019 | Sold | $285,500-13.2%$138/sqft |
Source: Public Record Report a problem | ||
| 6/4/2019 | Listing removed | $329,000$159/sqft |
Source: RE/MAX Traditions Commercial #879457 Report a problem | ||
| 5/17/2019 | Pending sale | $329,000$159/sqft |
Source: RE/MAX Traditions Commercial #879457 Report a problem | ||
| 4/30/2019 | Listed for sale | $329,000+49.5%$159/sqft |
Source: RE/MAX Traditions Commercial #879457 Report a problem | ||
| 10/26/2018 | Listing removed | $1,900$1/sqft |
Source: MARVIN GARDENS REAL ESTATE & PROPERTY MANAGEMENT Report a problem | ||
| 9/3/2018 | Price change | $1,900-3.8%$1/sqft |
Source: MARVIN GARDENS REAL ESTATE & PROPERTY MANAGEMENT Report a problem | ||
| 8/22/2018 | Listed for rent | $1,975+10%$1/sqft |
Source: MARVIN GARDENS REAL ESTATE & PROPERTY MANAGEMENT Report a problem | ||
| 12/15/2016 | Listing removed | $1,795+5.9%$1/sqft |
Source: Fox Property Management Report a problem | ||
| 9/19/2014 | Listing removed | $1,695$1/sqft |
Source: Fox Management Services, Inc. Report a problem | ||
| 9/12/2014 | Listed for rent | $1,695$1/sqft |
Source: Fox Management Services, Inc. Report a problem | ||
| 2/16/2005 | Sold | $220,000+34.8%$106/sqft |
Source: Public Record Report a problem | ||
| 8/30/1999 | Sold | $163,240$79/sqft |
Source: Public Record Report a problem | ||
Public tax history
Public tax history
| Year | Property taxes | Tax assessment |
|---|---|---|
| 2025 | $3,075 +1.4% | $33,225 -7.3% |
| 2024 | $3,033 +12.7% | $35,832 -1% |
| 2023 | $2,691 -1.3% | $36,179 +33% |
| 2022 | $2,726 +13.5% | $27,195 -2.8% |
| 2021 | $2,402 | $27,978 +13.1% |
| 2020 | $2,402 +18.9% | $24,732 |
| 2019 | $2,021 | $24,732 +16.2% |
| 2018 | $2,021 | $21,276 -9.5% |
| 2017 | $2,021 +8.3% | $23,522 +20.5% |
| 2016 | $1,866 +4.9% | $19,526 +18.7% |
| 2015 | $1,779 +15.8% | $16,446 |
| 2014 | $1,536 +2% | $16,446 |
| 2013 | $1,506 +6.8% | $16,446 +1.3% |
| 2012 | $1,410 -4.1% | $16,238 |
| 2011 | $1,470 +1.8% | -- |
| 2010 | $1,444 -5.4% | $17,080 |
| 2009 | $1,526 +12.1% | $17,080 -18.2% |
| 2008 | $1,361 +3.4% | $20,890 |
| 2007 | $1,316 -1.8% | $20,890 +3.8% |
| 2006 | $1,339 +7.5% | $20,130 -7% |
| 2005 | $1,246 +1.2% | $21,640 +14.8% |
| 2004 | $1,231 -5.6% | $18,850 -15.2% |
| 2003 | $1,305 +10.5% | $22,240 |
| 2002 | $1,181 | -- |
| 2001 | -- | $188,200 |
Find assessor info on the county website
BuyAbility℠ payment
Est. payment
$2,633/mo
Principal & interest
$2369
Property taxes
$224
HOA Fees
$40
Climate risks
Neighborhood: 80504
Nearby schools
GreatSchools rating
- 7/10Fall River Elementary SchoolGrades: PK-5Distance: 0.7 mi
- 4/10Trail Ridge Middle SchoolGrades: 6-8Distance: 0.8 mi
- 3/10Skyline High SchoolGrades: 9-12Distance: 0.6 mi
Schools provided by the listing agent
- Elementary: Fall River,Flagstaff Academy
- Middle: Trail Ridge
- High: Skyline
Source: IRES. This data may not be complete. We recommend contacting the local school district to confirm school assignments for this home.
