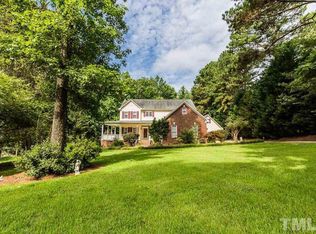Sold for $595,000
$595,000
1245 Torchlight Way, Raleigh, NC 27603
3beds
2,635sqft
Single Family Residence, Residential
Built in 1999
2.16 Acres Lot
$585,200 Zestimate®
$226/sqft
$2,425 Estimated rent
Home value
$585,200
$556,000 - $614,000
$2,425/mo
Zestimate® history
Loading...
Owner options
Explore your selling options
What's special
Looking for a bit more space to spread out?! A home tucked into the back of a cul de-sac, just dripping with ''straight out of southern living'' curb appeal? A long driveway with plenty of room for your guests to park? A place where you can park your toys? The front porch will bring all of your rocking chair-sweet tea sipping dreams to life. Side entry two car garage. True foyer. Beautiful hand scraped hickory floors. Formal dining room. Fully remodeled and updated kitchen has farmhouse sink, white cabinets, island, quartz counters, and breakfast area. First floor owners suite with dual closets. Owners bath has soaking tub, seperate shower, and seperate vanities. Living room has two story ceiling and cozy fireplace. First floor laundry/mudroom area. Sunroom with minisplit and gas heat, tile floor overlooks private backyard. Upstairs you have two well sized bedrooms, a full bath and bonus space. Lots of walk in storage! Deck for hanging out, and grilling, in addition to a poured patio for even more backyard enjoyment. 10x16 shed. 15 minutes to downtown Raleigh, and 5 minutes to I-540 access makes this location so convenient to various areas in the Triangle. Reach out for the full list of upgrades. This home has been lovely upgraded and beautifully maintained. Come and see it for yourself!
Zillow last checked: 8 hours ago
Listing updated: October 28, 2025 at 12:59am
Listed by:
Hope Tyler 919-332-5447,
NorthGroup Real Estate, Inc.,
Adam Christian Eshbaugh 919-235-8325,
NorthGroup Real Estate, Inc.
Bought with:
Mandy Moultrie, 342120
Berkshire Hathaway HomeService
Source: Doorify MLS,MLS#: 10091519
Facts & features
Interior
Bedrooms & bathrooms
- Bedrooms: 3
- Bathrooms: 3
- Full bathrooms: 2
- 1/2 bathrooms: 1
Heating
- Heat Pump
Cooling
- Heat Pump
Appliances
- Included: Dishwasher, Gas Range, Ice Maker, Microwave
- Laundry: Main Level
Features
- Cathedral Ceiling(s), Ceiling Fan(s), Dual Closets, Eat-in Kitchen, Entrance Foyer, Kitchen Island, Pantry, Master Downstairs, Room Over Garage, Smooth Ceilings, Stone Counters, Storage, Walk-In Closet(s)
- Flooring: Carpet, Tile, Wood
- Common walls with other units/homes: No Common Walls
Interior area
- Total structure area: 2,635
- Total interior livable area: 2,635 sqft
- Finished area above ground: 2,635
- Finished area below ground: 0
Property
Parking
- Total spaces: 2
- Parking features: Garage, Garage Door Opener, Garage Faces Side, Oversized, RV Access/Parking, Workshop in Garage
- Attached garage spaces: 2
Features
- Levels: Two
- Stories: 2
- Patio & porch: Front Porch, Patio
- Exterior features: Dog Run, Private Yard, Rain Gutters, Storage
- Pool features: None
- Spa features: None
- Has view: Yes
Lot
- Size: 2.16 Acres
- Features: Back Yard, Front Yard, Hardwood Trees, Landscaped
Details
- Parcel number: 1609068881
- Special conditions: Standard
Construction
Type & style
- Home type: SingleFamily
- Architectural style: Traditional
- Property subtype: Single Family Residence, Residential
Materials
- Vinyl Siding
- Foundation: Permanent
- Roof: Shingle
Condition
- New construction: No
- Year built: 1999
Utilities & green energy
- Sewer: Septic Tank
- Water: Public
- Utilities for property: Cable Available
Community & neighborhood
Community
- Community features: Suburban
Location
- Region: Raleigh
- Subdivision: Wynstone
HOA & financial
HOA
- Has HOA: Yes
- HOA fee: $150 annually
- Amenities included: Other
- Services included: None
Price history
| Date | Event | Price |
|---|---|---|
| 6/23/2025 | Sold | $595,000-4.8%$226/sqft |
Source: | ||
| 5/15/2025 | Pending sale | $625,000$237/sqft |
Source: | ||
| 4/24/2025 | Listed for sale | $625,000+166%$237/sqft |
Source: | ||
| 6/12/2013 | Sold | $235,000-3.7%$89/sqft |
Source: Public Record Report a problem | ||
| 4/15/2013 | Price change | $244,000-1.4%$93/sqft |
Source: Coldwell Banker Advantage #1867357 Report a problem | ||
Public tax history
| Year | Property taxes | Tax assessment |
|---|---|---|
| 2025 | $3,272 +3% | $508,462 |
| 2024 | $3,178 +26.4% | $508,462 +59% |
| 2023 | $2,514 +7.9% | $319,811 |
Find assessor info on the county website
Neighborhood: 27603
Nearby schools
GreatSchools rating
- 8/10Vance ElementaryGrades: PK-5Distance: 0.8 mi
- 2/10North Garner MiddleGrades: 6-8Distance: 4.6 mi
- 8/10South Garner HighGrades: 9-12Distance: 4.6 mi
Schools provided by the listing agent
- Elementary: Wake - Vance
- Middle: Wake - North Garner
- High: Wake - South Garner
Source: Doorify MLS. This data may not be complete. We recommend contacting the local school district to confirm school assignments for this home.
Get a cash offer in 3 minutes
Find out how much your home could sell for in as little as 3 minutes with a no-obligation cash offer.
Estimated market value$585,200
Get a cash offer in 3 minutes
Find out how much your home could sell for in as little as 3 minutes with a no-obligation cash offer.
Estimated market value
$585,200
