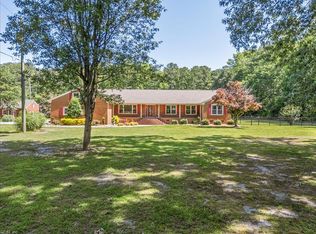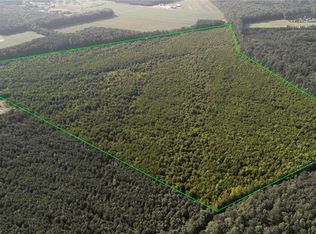WELL KEPT HME W/MANY UPGRADES. SEPTIC 2YRS, NEW POOL LINER/EQUIP, NEW H20 SOFTENR W/10YR WARR. TRANE DUAL HEAT & AIR W/PROPANE 2 YRS OLD W/WARR. DW <6 MTHS OLD. OLD GAS FP, EMER. PROPNE GENERTOR. HORSES ALLOWED, 5-AC, 2.5 CLEARED. 2ND FLR FROG/OPEN LOFT. 2 CAR ATT, 1 CAR DET W/POOL STORAGE. LG DECK
This property is off market, which means it's not currently listed for sale or rent on Zillow. This may be different from what's available on other websites or public sources.

