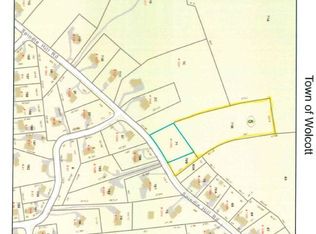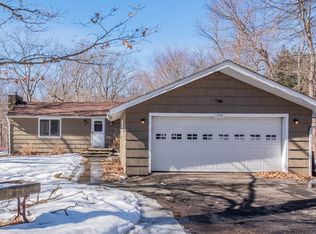Sold for $525,000
$525,000
1245 Spindle Hill Road, Wolcott, CT 06716
3beds
2,512sqft
Single Family Residence
Built in 1985
0.95 Acres Lot
$561,700 Zestimate®
$209/sqft
$3,018 Estimated rent
Home value
$561,700
$506,000 - $623,000
$3,018/mo
Zestimate® history
Loading...
Owner options
Explore your selling options
What's special
***Multiple Offers***. Highest and Best by Monday 06/03 @ 6pm! Every so often a home will hit the market that has so much unmatched quality, craftsmanship, care and performance that it makes the competition weep! Well, 1245 Spindle Hill has these characteristics in spades! Standing at attention, this Cedar shingle Colonial w/ mouth watering Veranda, has a commanding presence the moment you pull down the freshly paved driveway. From the carefully manicured lawn, 3 car garage, IPE wood on front deck, to the backyard that overlooks a babbling brook, just the exterior features alone tell you this is a special property. The traditional first floor offers Oak hardwoods, high-end Regency Fireplace Insert in living room, a classic kitchen with center island and custom cabinetry by BROOKHAVEN, granite counters and SS appliances. 2nd floor offers three spacious bedrooms, remodeled baths and primary suite. There is a sunken bonus room above the garage that is seldom seen at any price-point. The elusive and uber convenient direct access to basement from garage is also featured in this home. Navien Tankless Heat System, owned Propane tanks means you can shop anywhere for fuel. These upgrades listed merely scratch the surface of what's been done here by the owner. The Owner hired a landscape architect many years ago and has slowly been picking away at creating an outdoor masterpiece. Layout of plans will be available.
Zillow last checked: 8 hours ago
Listing updated: October 01, 2024 at 01:00am
Listed by:
Jordan Ostrofsky 203-687-0992,
KW Legacy Partners 860-313-0700
Bought with:
Stephanie Laurenza, RES.0782042
Berkshire Hathaway NE Prop.
Source: Smart MLS,MLS#: 24021530
Facts & features
Interior
Bedrooms & bathrooms
- Bedrooms: 3
- Bathrooms: 3
- Full bathrooms: 2
- 1/2 bathrooms: 1
Primary bedroom
- Features: Full Bath
- Level: Upper
Bedroom
- Level: Upper
Bedroom
- Level: Upper
Dining room
- Features: Hardwood Floor
- Level: Main
Kitchen
- Features: Granite Counters, Tile Floor
- Level: Main
Living room
- Features: Fireplace, Wood Stove, Hardwood Floor
- Level: Main
Rec play room
- Features: Remodeled, Beamed Ceilings, Vinyl Floor
- Level: Lower
- Area: 259.2 Square Feet
- Dimensions: 12 x 21.6
Heating
- Hot Water, Propane
Cooling
- Window Unit(s)
Appliances
- Included: Oven/Range, Microwave, Refrigerator, Dishwasher, Washer, Dryer, Water Heater, Tankless Water Heater
- Laundry: Main Level
Features
- Smart Thermostat
- Windows: Thermopane Windows
- Basement: Full,Heated,Partially Finished
- Attic: Pull Down Stairs
- Number of fireplaces: 1
- Fireplace features: Insert
Interior area
- Total structure area: 2,512
- Total interior livable area: 2,512 sqft
- Finished area above ground: 2,259
- Finished area below ground: 253
Property
Parking
- Total spaces: 3
- Parking features: Attached
- Attached garage spaces: 3
Features
- Patio & porch: Porch
- Exterior features: Rain Gutters
- Has view: Yes
- View description: Water
- Has water view: Yes
- Water view: Water
- Waterfront features: Waterfront, Brook
Lot
- Size: 0.95 Acres
- Features: Secluded, Few Trees, Sloped
Details
- Additional structures: Shed(s)
- Parcel number: 1444612
- Zoning: R-30
- Other equipment: Generator Ready
Construction
Type & style
- Home type: SingleFamily
- Architectural style: Colonial
- Property subtype: Single Family Residence
Materials
- Cedar
- Foundation: Concrete Perimeter
- Roof: Asphalt
Condition
- New construction: No
- Year built: 1985
Utilities & green energy
- Sewer: Septic Tank
- Water: Well
Green energy
- Energy efficient items: Insulation, Ridge Vents, Windows
Community & neighborhood
Security
- Security features: Security System
Location
- Region: Wolcott
- Subdivision: Spindle Hill
Price history
| Date | Event | Price |
|---|---|---|
| 7/19/2024 | Sold | $525,000+8.2%$209/sqft |
Source: | ||
| 7/16/2024 | Pending sale | $485,000$193/sqft |
Source: | ||
| 5/30/2024 | Listed for sale | $485,000+73.2%$193/sqft |
Source: | ||
| 1/6/2015 | Sold | $280,000$111/sqft |
Source: Public Record Report a problem | ||
| 9/10/2014 | Sold | $280,000$111/sqft |
Source: | ||
Public tax history
| Year | Property taxes | Tax assessment |
|---|---|---|
| 2025 | $7,971 +8.6% | $221,860 |
| 2024 | $7,337 +3.8% | $221,860 |
| 2023 | $7,071 +3.5% | $221,860 |
Find assessor info on the county website
Neighborhood: 06716
Nearby schools
GreatSchools rating
- 7/10Alcott SchoolGrades: PK-5Distance: 1.2 mi
- 5/10Tyrrell Middle SchoolGrades: 6-8Distance: 5.4 mi
- 6/10Wolcott High SchoolGrades: 9-12Distance: 1.9 mi
Schools provided by the listing agent
- High: Wolcott
Source: Smart MLS. This data may not be complete. We recommend contacting the local school district to confirm school assignments for this home.
Get pre-qualified for a loan
At Zillow Home Loans, we can pre-qualify you in as little as 5 minutes with no impact to your credit score.An equal housing lender. NMLS #10287.
Sell with ease on Zillow
Get a Zillow Showcase℠ listing at no additional cost and you could sell for —faster.
$561,700
2% more+$11,234
With Zillow Showcase(estimated)$572,934

