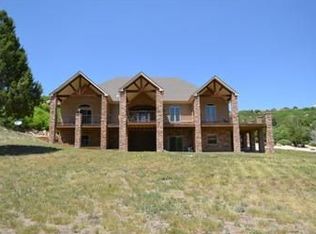Sold for $1,500,000
$1,500,000
1245 S Ridge Road, Castle Rock, CO 80104
6beds
3,967sqft
Single Family Residence
Built in 1978
35 Acres Lot
$1,519,100 Zestimate®
$378/sqft
$4,000 Estimated rent
Home value
$1,519,100
$1.35M - $1.72M
$4,000/mo
Zestimate® history
Loading...
Owner options
Explore your selling options
What's special
Welcome home to an exquisite horse property offering stunning mountain views. This exceptional estate sits on 35 acres of pristine land, providing ample space for your equestrian pursuits. With its remarkable features, including a 13,140 sq.ft. indoor horse arena, 11,304 sq.ft. horse boarding stable with 25 stalls total of which 12 are heated on the East side and 13 stalls on the West side with turnouts, 2 tack rooms, 2 wash rooms with hot water and living quarters for ranch hand, this property is a haven for horse enthusiasts seeking the perfect blend of natural beauty and top-notch facilities.
The specious residence with 6 bedrooms and 3 bathrooms offers the perfect blend of comfort and natural beauty. As you step inside, you are greeted by an inviting ambiance that flows throughout the home. The open-concept design creates a seamless transition between the living, dining, and kitchen areas, perfect for spending quality time with loved ones. Large windows allow abundant natural light to fill the space while providing panoramic views of the majestic mountains to the West.
Zillow last checked: 9 hours ago
Listing updated: December 15, 2023 at 05:54pm
Listed by:
The Heiskanen Team 303-704-3267 Team@hteamrealestate.com,
Key Real Estate Group LLC
Bought with:
Antti Heiskanen, 100071748
Key Real Estate Group LLC
Source: REcolorado,MLS#: 3910409
Facts & features
Interior
Bedrooms & bathrooms
- Bedrooms: 6
- Bathrooms: 3
- Full bathrooms: 2
- 3/4 bathrooms: 1
- Main level bathrooms: 2
- Main level bedrooms: 5
Primary bedroom
- Description: Master Ensuite, Hardwood Floors, New Windows
- Level: Lower
Bedroom
- Description: Hardwood Floors
- Level: Main
Bedroom
- Description: Hardwood Floors
- Level: Main
Bedroom
- Description: Hardwood Floors
- Level: Main
Bedroom
- Description: Hardwood Floors
- Level: Main
Bedroom
- Description: Hardwood Floors
- Level: Main
Primary bathroom
- Description: Walk-In Closet, Dual Vanity
- Level: Lower
Bathroom
- Description: Guest Bathroom
- Level: Main
Bathroom
- Description: Full Guest Bathroom
- Level: Main
Dining room
- Description: Hardwood Floors
- Level: Main
Great room
- Level: Lower
Kitchen
- Description: Gas Stove, Tile Flooring
- Level: Main
Laundry
- Level: Lower
Living room
- Description: Large Living Room With Mountain Views, Fireplace
- Level: Main
Office
- Description: Carpet
- Level: Main
Sun room
- Level: Main
Heating
- Forced Air
Cooling
- Central Air
Appliances
- Included: Dishwasher, Disposal, Microwave, Oven, Range, Refrigerator
- Laundry: In Unit
Features
- Ceiling Fan(s), Eat-in Kitchen, Entrance Foyer, High Speed Internet, Laminate Counters, Open Floorplan, Primary Suite, Walk-In Closet(s)
- Flooring: Carpet, Wood
- Windows: Skylight(s), Storm Window(s)
- Basement: Daylight,Finished,Sump Pump
- Number of fireplaces: 2
- Fireplace features: Great Room, Living Room, Pellet Stove, Wood Burning
Interior area
- Total structure area: 3,967
- Total interior livable area: 3,967 sqft
- Finished area above ground: 2,399
- Finished area below ground: 1,568
Property
Parking
- Total spaces: 2
- Parking features: Garage - Attached
- Attached garage spaces: 2
Features
- Levels: One
- Stories: 1
- Patio & porch: Patio
- Exterior features: Private Yard, Rain Gutters
- Fencing: Partial
- Has view: Yes
- View description: Mountain(s), Plains
Lot
- Size: 35 Acres
- Features: Landscaped, Level, Sprinklers In Front, Sprinklers In Rear
- Residential vegetation: Grassed, Natural State
Details
- Parcel number: R0055191
- Special conditions: Standard
- Horses can be raised: Yes
- Horse amenities: Arena, Paddocks, Pasture, Round Pen, Tack Room, Well Allows For
Construction
Type & style
- Home type: SingleFamily
- Property subtype: Single Family Residence
Materials
- Frame
- Foundation: Structural
- Roof: Composition
Condition
- Year built: 1978
Utilities & green energy
- Water: Private, Well
- Utilities for property: Cable Available
Community & neighborhood
Location
- Region: Castle Rock
- Subdivision: Metes And Bounds
Other
Other facts
- Listing terms: 1031 Exchange,Cash,Conventional,Farm Service Agency,FHA,Jumbo
- Ownership: Individual
- Road surface type: Dirt
Price history
| Date | Event | Price |
|---|---|---|
| 10/31/2025 | Listing removed | $3,300$1/sqft |
Source: Zillow Rentals Report a problem | ||
| 9/30/2025 | Listed for rent | $3,300$1/sqft |
Source: Zillow Rentals Report a problem | ||
| 12/15/2023 | Sold | $1,500,000-4.8%$378/sqft |
Source: | ||
| 11/30/2023 | Pending sale | $1,575,000$397/sqft |
Source: | ||
| 11/2/2023 | Listed for sale | $1,575,000$397/sqft |
Source: | ||
Public tax history
| Year | Property taxes | Tax assessment |
|---|---|---|
| 2025 | $12,280 -2% | $147,580 -2.1% |
| 2024 | $12,525 +21.9% | $150,820 -0.4% |
| 2023 | $10,271 +23.8% | $151,490 +20.9% |
Find assessor info on the county website
Neighborhood: 80104
Nearby schools
GreatSchools rating
- 8/10Flagstone Elementary SchoolGrades: PK-6Distance: 2.2 mi
- 5/10Mesa Middle SchoolGrades: 6-8Distance: 2.3 mi
- 7/10Douglas County High SchoolGrades: 9-12Distance: 3.6 mi
Schools provided by the listing agent
- Elementary: Flagstone
- Middle: Mesa
- High: Douglas County
- District: Douglas RE-1
Source: REcolorado. This data may not be complete. We recommend contacting the local school district to confirm school assignments for this home.
Get a cash offer in 3 minutes
Find out how much your home could sell for in as little as 3 minutes with a no-obligation cash offer.
Estimated market value
$1,519,100
