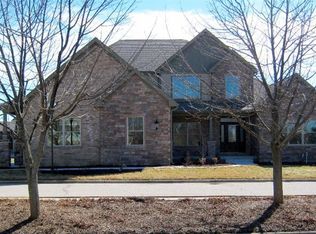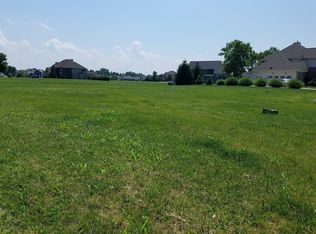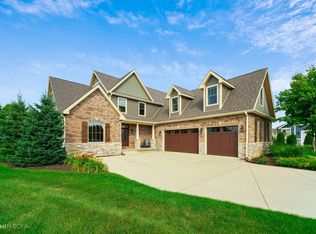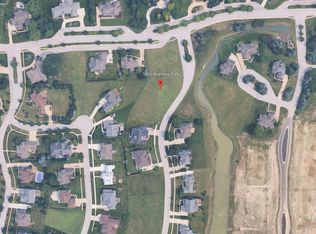Closed
$615,000
1245 Ryder Rd, Chesterton, IN 46304
4beds
3,550sqft
Single Family Residence
Built in 2006
0.38 Acres Lot
$661,500 Zestimate®
$173/sqft
$4,131 Estimated rent
Home value
$661,500
$595,000 - $734,000
$4,131/mo
Zestimate® history
Loading...
Owner options
Explore your selling options
What's special
Residing in the Estates of Sand Creek is this traditional 4 bedroom, 4 bath home. The main floor great room boasts 18' ceilings, expansive windows offering natural light & a gas fireplace. Enjoy elegant dinners in the formal dining room adorned with plantation shutters & cherry hardwood floors. The kitchen features a stainless Viking gas range, hood, dishwasher, copper bar sink & Ubatuba granite counters. The main floor primary bedroom has vaulted ceilings & an ensuite with Jacuzzi & Hansgrohe Interaktiv shower system. Upstairs resides a picturesque den, three bedrooms & a hall bath. The basement provides additional living space with a finished recreation room & bath. The walk-in attic on the upper level and unfinished basement areas offer possibilities to expand.
Zillow last checked: 8 hours ago
Listing updated: June 14, 2024 at 09:06am
Listed by:
Larry Hitz,
BHHS Executive Group RE 219-464-8521,
Heather Hitz,
BHHS Executive Group RE
Bought with:
Lauren Detamore, RB14045497
eXp Realty, LLC
Source: NIRA,MLS#: 534275
Facts & features
Interior
Bedrooms & bathrooms
- Bedrooms: 4
- Bathrooms: 4
- Full bathrooms: 2
- 3/4 bathrooms: 1
- 1/2 bathrooms: 1
Primary bedroom
- Area: 220
- Dimensions: 16.0 x 13.75
Bedroom 2
- Area: 189
- Dimensions: 15.75 x 12.0
Bedroom 3
- Area: 110
- Dimensions: 11.0 x 10.0
Bedroom 4
- Area: 110
- Dimensions: 11.0 x 10.0
Bonus room
- Area: 345
- Dimensions: 23.0 x 15.0
Dining room
- Description: 13.00 x 12.25
- Area: 159.25
- Dimensions: 13.0 x 12.25
Kitchen
- Area: 285.6
- Dimensions: 23.8 x 12.0
Laundry
- Area: 35.84
- Dimensions: 6.4 x 5.6
Living room
- Area: 283.2
- Dimensions: 17.7 x 16.0
Heating
- Forced Air, Natural Gas
Appliances
- Included: Built-In Gas Range, Range Hood, Washer, Microwave, Dishwasher, Dryer, Disposal
- Laundry: Main Level
Features
- Cathedral Ceiling(s), Vaulted Ceiling(s), Primary Downstairs
- Windows: Plantation Shutters
- Basement: Interior Entry,Sump Pump
- Number of fireplaces: 1
- Fireplace features: Great Room
Interior area
- Total structure area: 3,550
- Total interior livable area: 3,550 sqft
- Finished area above ground: 3,062
Property
Parking
- Total spaces: 2.5
- Parking features: Attached, Garage Door Opener
- Attached garage spaces: 2.5
Features
- Levels: One and One Half
- Patio & porch: Covered, Porch, Patio
- Exterior features: Gas Grill
- Has spa: Yes
- Spa features: Bath
- Has view: Yes
- View description: Neighborhood
- Frontage length: 125
Lot
- Size: 0.38 Acres
- Dimensions: 125 x 133
- Features: Level, Sprinklers In Front, Sprinklers In Rear, Paved
Details
- Parcel number: 640707227004.000007
Construction
Type & style
- Home type: SingleFamily
- Architectural style: Traditional
- Property subtype: Single Family Residence
Condition
- New construction: No
- Year built: 2006
Utilities & green energy
- Sewer: Public Sewer
- Water: Public
- Utilities for property: Electricity Available, Natural Gas Available
Community & neighborhood
Security
- Security features: Security System
Community
- Community features: Curbs
Location
- Region: Chesterton
- Subdivision: Estates/Sand Crk Ph V-A
HOA & financial
HOA
- Has HOA: Yes
- HOA fee: $2,016 annually
- Amenities included: Gated, Tennis Court(s), Park
- Association name: 1st American Mgmt
- Association phone: 219-464-3536
Other
Other facts
- Listing agreement: Exclusive Right To Sell
- Listing terms: Cash,Conventional
- Road surface type: Paved
Price history
| Date | Event | Price |
|---|---|---|
| 6/14/2024 | Sold | $615,000-4.8%$173/sqft |
Source: | ||
| 5/4/2024 | Pending sale | $645,900$182/sqft |
Source: BHHS broker feed #534275 Report a problem | ||
| 5/3/2024 | Contingent | $645,900$182/sqft |
Source: | ||
| 4/7/2024 | Price change | $645,900-7.7%$182/sqft |
Source: | ||
| 9/10/2023 | Price change | $699,500-3.5%$197/sqft |
Source: | ||
Public tax history
| Year | Property taxes | Tax assessment |
|---|---|---|
| 2024 | $7,624 +11.5% | $693,000 +2% |
| 2023 | $6,841 +7% | $679,100 +12.3% |
| 2022 | $6,393 +13% | $604,700 +6.9% |
Find assessor info on the county website
Neighborhood: 46304
Nearby schools
GreatSchools rating
- 9/10Westchester Intermediate SchoolGrades: 5-6Distance: 1.6 mi
- 1/10Trojan Virtual AcademyGrades: 1-12Distance: 1.8 mi
- 9/10Chesterton Senior High SchoolGrades: 9-12Distance: 1.7 mi

Get pre-qualified for a loan
At Zillow Home Loans, we can pre-qualify you in as little as 5 minutes with no impact to your credit score.An equal housing lender. NMLS #10287.
Sell for more on Zillow
Get a free Zillow Showcase℠ listing and you could sell for .
$661,500
2% more+ $13,230
With Zillow Showcase(estimated)
$674,730


