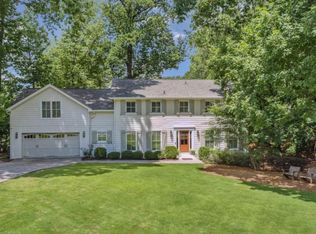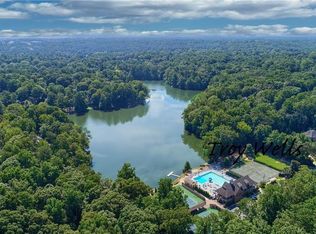Serene lake-front living in the heart of Brookhaven! Picture yourself sitting on the spacious deck overlooking a beautifully landscaped almost-acre estate with access and view of Silver Lake. Stunningly updated home in coveted Cambridge Park. This light-filled craftsman style home features (i) 5 bedrooms (with an optional 6th bedroom), (ii) 4 full and 1 half bathrooms, and (iii) is fully updated-truly move-in ready! Step inside the front door to find the perfect balance with an easy, open flow from room to room. The formal dining room seats eight comfortably and is appointed with floor to ceiling double-paned windows hung with plantation shutters. The formal space opens into the chef's kitchen featuring a large kitchen island, walk-in pantry, farmhouse sink, and a spectacular view of Silver Lake. Off the kitchen you will find a keeping room with built-in desk and floor to ceiling storage lockers, perfectly located just off the spacious two-car garage. Relax in the open family room in front of the gas fireplace flanked by bespoke built-ins. The upstairs primary suite features 12+ ft ceilings and sliding farmhouse door opening to the gorgeous ensuite bath with steam shower, soaking tub and dual vanities. Steps away is a walk-in closet you can get lost in, along with a tucked-away second floor laundry room. Additionally, you will find three roomy bedrooms, one with an ensuite bath. All secondary bathrooms have been beautifully updated. Notably, there is an additional room, perfect as a nursery, home office or workout space. Downstairs features a full basement with large organized storage, multi-purpose space, a full bedroom, full bath, and easy rear access to the backyard, making this an ideal in-law or au pair suite. Watch the sunset over the serene waters of Silver Lake on the dock with a firepit, seating area and shaded pergola. An entertainer's dream space to host friends, family, and neighbors in a tranquil, tucked away space. Massive fenced-in rear yard notes a lush grassy area and a children's nook over a small bridge Perfectly tailored for play. Walk to Brittany Club. Easy access to nearby schools, parks, and playgrounds. Spectacular home in a sensational location.
This property is off market, which means it's not currently listed for sale or rent on Zillow. This may be different from what's available on other websites or public sources.

