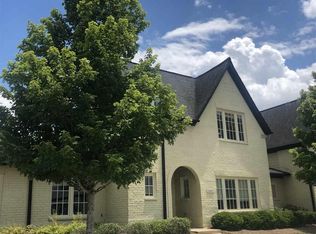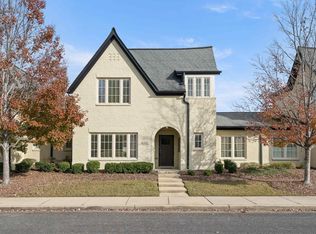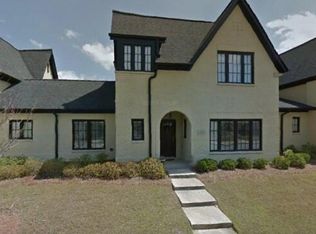This gorgeous English style townhouse is located in the picturesque neighborhood of Edenton. It is conveniently located close to many shops and restaurants and zoned for Oak Mountain and Inverness Elementary schools. This home features a stately brick entry, hardwood floors throughout the main level, brand new carpet upstairs, updated appliances and fresh interior paint. Luxurious master suite is on the main level. Upstairs offers 2 large bedrooms, full bath, and den. It has a private patio, fenced in yard , two car garage and walking distance to the community pool and pavilion that resembles an English Villa. These go quick, don't miss out on your chance to live in Edenton!
This property is off market, which means it's not currently listed for sale or rent on Zillow. This may be different from what's available on other websites or public sources.


