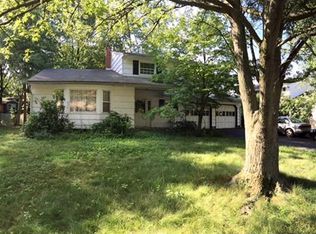Move right into this 4 br split level with lots of extras**Includes newer roof/vinyl siding/Gas Furnace/central air and all new windows thruout home**Bathrooms have been updated*Granite vanity*Exhaust fan*Formal Dining room boasts new natural wood bow window*LR features newer triple window*All hardwood floors* *Oak Railings*1st Floor BR has had new sheetrock with extra insulation installed*1 car garage has been fully sheetrocked and insulated*240 outlet*attic floored for storage from garage*High hats*All rooms have Ceiling fans*Nice Eat in kitchen with Breakfast Bar*Newer vinyl flooring*All appliances Stay*Nice fenced in yard with shed on big size lot**Basement is partially finished*Double closets in MBR*Extra large closet in 2nd BR like no other in development*Beautiful move in condition home*
This property is off market, which means it's not currently listed for sale or rent on Zillow. This may be different from what's available on other websites or public sources.
