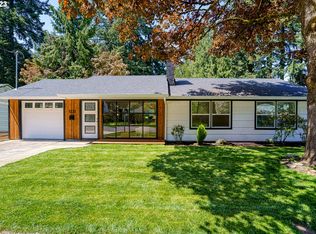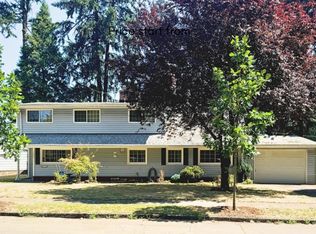Sold
$505,000
1245 NE 111th Ave, Portland, OR 97220
3beds
1,440sqft
Residential, Single Family Residence
Built in 1951
7,405.2 Square Feet Lot
$502,100 Zestimate®
$351/sqft
$2,507 Estimated rent
Home value
$502,100
$472,000 - $532,000
$2,507/mo
Zestimate® history
Loading...
Owner options
Explore your selling options
What's special
Beautifully updated and move-in ready, this 1,440 sq ft single-level home in NE Portland’s Hazelwood neighborhood offers comfort, function, and outdoor space—all on a completely level lot. Enjoy peace of mind with a newer roof (2019) and a spacious two-level Trex deck (8x14 and 16x13) added in 2022—perfect for entertaining or relaxing. The oversized backyard is fully fenced and private, with mature landscaping, a large lawn, raised garden beds, and a 28x14 workshop/outbuilding with barn-style sliding doors and tons of storage. There’s also RV parking and a long driveway. Inside, the home has been beautifully remodeled with high-end appliances, quartz countertops, new cabinetry, and a sleek range hood in the open kitchen, which flows into a light-filled living area with a wood-burning fireplace. The primary bedroom includes his-and-her closets and a gorgeous ensuite bathroom with a walk-in shower, floating vanity, heated flooring, upgraded hardware, and its own washer/dryer closet. The layout is open and inviting, with updates throughout. Located in Hazelwood, a quiet, established neighborhood with a suburban feel in NE Portland, close to schools, shopping, dining, freeway access, and just under a mile to Gateway Discovery Park. All appliances included—just move in and enjoy!
Zillow last checked: 8 hours ago
Listing updated: September 30, 2025 at 07:45am
Listed by:
Marc Fox 503-319-0526,
Keller Williams Realty Portland Premiere,
Katie Aden 503-319-0526,
Keller Williams Realty Portland Premiere
Bought with:
Narin Lay, 201223579
Summa Real Estate Group
Source: RMLS (OR),MLS#: 254745440
Facts & features
Interior
Bedrooms & bathrooms
- Bedrooms: 3
- Bathrooms: 2
- Full bathrooms: 2
- Main level bathrooms: 2
Primary bedroom
- Features: Daylight, Closet, Double Closet, Ensuite, Vinyl Floor, Washer Dryer
- Level: Main
- Area: 204
- Dimensions: 17 x 12
Bedroom 2
- Features: Daylight, Closet, Vinyl Floor
- Level: Main
- Area: 187
- Dimensions: 17 x 11
Bedroom 3
- Features: Daylight, Closet, Vinyl Floor
- Level: Main
- Area: 80
- Dimensions: 10 x 8
Dining room
- Features: Daylight, Fireplace, Vinyl Floor
- Level: Main
- Area: 110
- Dimensions: 11 x 10
Kitchen
- Features: Dishwasher, Disposal, Eat Bar, Island, Pantry, Updated Remodeled, Free Standing Range, Free Standing Refrigerator, Plumbed For Ice Maker, Quartz, Sink, Vinyl Floor
- Level: Main
- Area: 128
- Width: 8
Living room
- Features: Daylight, Updated Remodeled, Vinyl Floor
- Level: Main
- Area: 210
- Dimensions: 15 x 14
Heating
- Forced Air, Fireplace(s)
Cooling
- Central Air
Appliances
- Included: Dishwasher, Disposal, Free-Standing Range, Free-Standing Refrigerator, Plumbed For Ice Maker, Range Hood, Stainless Steel Appliance(s), Washer/Dryer, Electric Water Heater
- Laundry: Laundry Room
Features
- Quartz, Closet, Updated Remodeled, Shower, Bathtub With Shower, Eat Bar, Kitchen Island, Pantry, Sink, Double Closet, Tile
- Flooring: Tile, Vinyl
- Windows: Vinyl Frames, Daylight
- Basement: None
- Number of fireplaces: 1
- Fireplace features: Wood Burning
Interior area
- Total structure area: 1,440
- Total interior livable area: 1,440 sqft
Property
Parking
- Parking features: Driveway, On Street, RV Access/Parking
- Has uncovered spaces: Yes
Accessibility
- Accessibility features: Main Floor Bedroom Bath, Natural Lighting, One Level, Parking, Utility Room On Main, Walkin Shower, Accessibility
Features
- Levels: One
- Stories: 1
- Patio & porch: Deck
- Exterior features: Raised Beds, Yard
- Fencing: Fenced
Lot
- Size: 7,405 sqft
- Features: Level, Trees, SqFt 7000 to 9999
Details
- Additional structures: Outbuilding, RVParking
- Parcel number: R147850
Construction
Type & style
- Home type: SingleFamily
- Property subtype: Residential, Single Family Residence
Materials
- Cement Siding
- Roof: Composition
Condition
- Resale,Updated/Remodeled
- New construction: No
- Year built: 1951
Utilities & green energy
- Sewer: Public Sewer
- Water: Public
Community & neighborhood
Location
- Region: Portland
- Subdivision: Hazelwood Neighborhood
Other
Other facts
- Listing terms: Cash,Conventional,FHA,VA Loan
- Road surface type: Paved
Price history
| Date | Event | Price |
|---|---|---|
| 9/30/2025 | Sold | $505,000+1%$351/sqft |
Source: | ||
| 8/28/2025 | Pending sale | $499,900$347/sqft |
Source: | ||
| 8/14/2025 | Price change | $499,900-3.8%$347/sqft |
Source: | ||
| 8/7/2025 | Listed for sale | $519,900+5%$361/sqft |
Source: | ||
| 9/14/2022 | Sold | $495,000-0.2%$344/sqft |
Source: | ||
Public tax history
| Year | Property taxes | Tax assessment |
|---|---|---|
| 2025 | $4,357 +4.4% | $180,180 +3% |
| 2024 | $4,173 +4.5% | $174,940 +3% |
| 2023 | $3,992 +10% | $169,840 +7.4% |
Find assessor info on the county website
Neighborhood: Hazelwood
Nearby schools
GreatSchools rating
- 3/10Ventura Park Elementary SchoolGrades: K-5Distance: 0.8 mi
- 4/10Floyd Light Middle SchoolGrades: 6-8Distance: 1 mi
- 2/10David Douglas High SchoolGrades: 9-12Distance: 1.5 mi
Schools provided by the listing agent
- Elementary: Ventura Park
- Middle: Floyd Light
- High: David Douglas
Source: RMLS (OR). This data may not be complete. We recommend contacting the local school district to confirm school assignments for this home.
Get a cash offer in 3 minutes
Find out how much your home could sell for in as little as 3 minutes with a no-obligation cash offer.
Estimated market value
$502,100
Get a cash offer in 3 minutes
Find out how much your home could sell for in as little as 3 minutes with a no-obligation cash offer.
Estimated market value
$502,100

