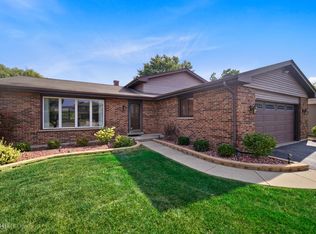Closed
$420,000
1245 N White Fence Ln, Addison, IL 60101
4beds
2,372sqft
Single Family Residence
Built in 1979
7,930 Square Feet Lot
$537,900 Zestimate®
$177/sqft
$3,188 Estimated rent
Home value
$537,900
$500,000 - $576,000
$3,188/mo
Zestimate® history
Loading...
Owner options
Explore your selling options
What's special
Don't Miss This Rare Opportunity! Discover the potential of this traditional 4-bedroom, 2.5-bathroom family home with a full basement in a prime location~ Featuring a functional and inviting floor plan, this home boasts a spacious family room off the kitchen with sliding glass doors leading to a fenced yard overlooking Farmwood Park-perfect for outdoor enjoyment~ Additional Highlights: Main-level laundry for added convenience ~ UPDATES second-floor windows 2018, roof 2019, furnace 2013, water heater 2019, central-air freon recharge 2024~ Fantastic potential for customization and investment This home is conveyed "as is" from an estate, making it a great opportunity to add your personal touch.
Zillow last checked: 8 hours ago
Listing updated: May 31, 2025 at 08:38am
Listing courtesy of:
Rita Neri 630-774-5042,
RE/MAX Premier
Bought with:
Tim Novak
Century 21 Circle
Source: MRED as distributed by MLS GRID,MLS#: 12344487
Facts & features
Interior
Bedrooms & bathrooms
- Bedrooms: 4
- Bathrooms: 3
- Full bathrooms: 2
- 1/2 bathrooms: 1
Primary bedroom
- Features: Flooring (Carpet), Window Treatments (All), Bathroom (Full)
- Level: Second
- Area: 286 Square Feet
- Dimensions: 22X13
Bedroom 2
- Features: Flooring (Carpet), Window Treatments (All)
- Level: Second
- Area: 192 Square Feet
- Dimensions: 16X12
Bedroom 3
- Features: Flooring (Carpet), Window Treatments (All)
- Level: Second
- Area: 165 Square Feet
- Dimensions: 15X11
Bedroom 4
- Features: Flooring (Carpet), Window Treatments (All)
- Level: Second
- Area: 168 Square Feet
- Dimensions: 14X12
Dining room
- Features: Flooring (Carpet), Window Treatments (All)
- Level: Main
- Area: 120 Square Feet
- Dimensions: 12X10
Family room
- Features: Flooring (Ceramic Tile), Window Treatments (All)
- Level: Main
- Area: 240 Square Feet
- Dimensions: 20X12
Kitchen
- Features: Kitchen (Eating Area-Table Space, Pantry-Closet), Flooring (Ceramic Tile), Window Treatments (All)
- Level: Main
- Area: 180 Square Feet
- Dimensions: 15X12
Laundry
- Features: Flooring (Ceramic Tile)
- Level: Main
- Area: 77 Square Feet
- Dimensions: 11X7
Living room
- Features: Flooring (Carpet), Window Treatments (All)
- Level: Main
- Area: 260 Square Feet
- Dimensions: 20X13
Heating
- Natural Gas, Forced Air
Cooling
- Central Air
Appliances
- Included: Range, Dishwasher, Refrigerator, Washer, Dryer
- Laundry: Main Level, Sink
Features
- Basement: Finished,Full
- Number of fireplaces: 1
- Fireplace features: Family Room
Interior area
- Total structure area: 3,558
- Total interior livable area: 2,372 sqft
Property
Parking
- Total spaces: 2
- Parking features: Concrete, On Site, Attached, Garage
- Attached garage spaces: 2
Accessibility
- Accessibility features: No Disability Access
Features
- Stories: 2
Lot
- Size: 7,930 sqft
- Dimensions: 61X130
Details
- Parcel number: 0317317011
- Special conditions: None
Construction
Type & style
- Home type: SingleFamily
- Property subtype: Single Family Residence
Materials
- Brick, Concrete
Condition
- New construction: No
- Year built: 1979
Utilities & green energy
- Sewer: Public Sewer
- Water: Lake Michigan
Community & neighborhood
Community
- Community features: Park, Curbs, Sidewalks, Street Lights, Street Paved
Location
- Region: Addison
Other
Other facts
- Listing terms: Conventional
- Ownership: Fee Simple
Price history
| Date | Event | Price |
|---|---|---|
| 5/30/2025 | Sold | $420,000-8.5%$177/sqft |
Source: | ||
| 4/27/2025 | Contingent | $459,000$194/sqft |
Source: | ||
| 4/22/2025 | Listed for sale | $459,000-4.2%$194/sqft |
Source: | ||
| 4/22/2025 | Listing removed | $479,000$202/sqft |
Source: | ||
| 3/29/2025 | Listed for sale | $479,000$202/sqft |
Source: | ||
Public tax history
| Year | Property taxes | Tax assessment |
|---|---|---|
| 2023 | $9,638 +0.4% | $146,920 +3.9% |
| 2022 | $9,604 +4.5% | $141,400 +4.4% |
| 2021 | $9,191 +2.9% | $135,440 +4.4% |
Find assessor info on the county website
Neighborhood: 60101
Nearby schools
GreatSchools rating
- 8/10Stone Elementary SchoolGrades: K-5Distance: 1.2 mi
- 6/10Indian Trail Jr High SchoolGrades: 6-8Distance: 1.4 mi
- 8/10Addison Trail High SchoolGrades: 9-12Distance: 1.4 mi
Schools provided by the listing agent
- District: 4
Source: MRED as distributed by MLS GRID. This data may not be complete. We recommend contacting the local school district to confirm school assignments for this home.

Get pre-qualified for a loan
At Zillow Home Loans, we can pre-qualify you in as little as 5 minutes with no impact to your credit score.An equal housing lender. NMLS #10287.
Sell for more on Zillow
Get a free Zillow Showcase℠ listing and you could sell for .
$537,900
2% more+ $10,758
With Zillow Showcase(estimated)
$548,658