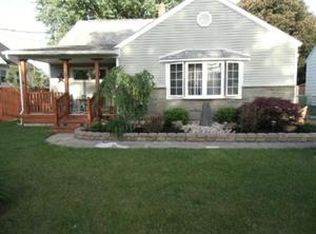Covid 19 Disclosure needed all stainless steel appliances Granite countertops This 3 bedroom 1. 5 baths 1/2 bath is newer Electric fireplace Upstairs has been all remodeled from carpeting to bathroom to fireplace New ceiling fan Plus so much more This home will not be on the market long Priced to sell
This property is off market, which means it's not currently listed for sale or rent on Zillow. This may be different from what's available on other websites or public sources.
