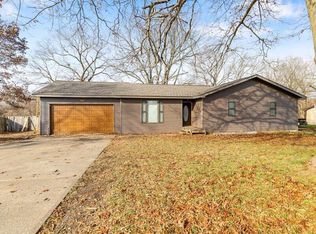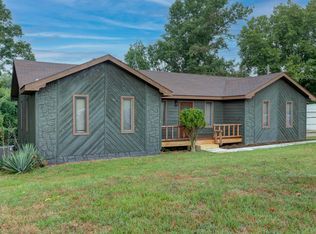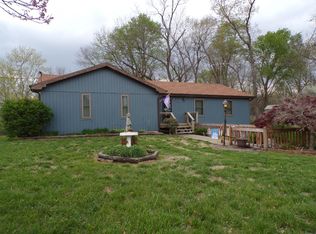Closed
Price Unknown
1245 N Fremont Road, Ozark, MO 65721
3beds
1,378sqft
Single Family Residence
Built in 1986
0.62 Acres Lot
$283,200 Zestimate®
$--/sqft
$1,508 Estimated rent
Home value
$283,200
$269,000 - $297,000
$1,508/mo
Zestimate® history
Loading...
Owner options
Explore your selling options
What's special
Welcome to this exquisitely remodeled home nestled on a spacious over half-acre lot. Meticulously designed by the owners, the attention to detail is evident from the moment you step onto the stamped concrete porch at the front door. The entrance opens up to a breathtaking, open-concept interior, featuring a splendid kitchen adorned with white shaker style cabinets, expansive quartz countertops, stainless steel appliances, and a tile backsplash that extends all the way to the ceiling.The kitchen overlooks a generous deck and a sprawling backyard, creating a seamless connection between indoor and outdoor living. The large family room boasts tall ceilings and a beautiful chandelier, enhancing the inviting atmosphere. Throughout the home, vinyl plank flooring contributes to an airy and open ambiance.The primary bath is a luxurious retreat with a dual vanity and a stunning walk-in tile shower. Stepping into the backyard reveals an expanded deck made of low-maintenance composite material, offering a perfect space for outdoor enjoyment. The backyard has been regraded and seeded, creating a pleasant environment for the whole family.For those with a passion for mechanics or car collecting, this property provides ample parking options. In addition to a 2-car attached garage with epoxy flooring and extra storage space, there is another attached two-car. 23 X 19 ft garage with 10' ceilings & 8ft doors--an ideal space for a workshop or additional storage. In addition there is gravel parking on the side of the home, great for RV storage. This home seamlessly combines elegance with functionality, creating a haven for modern living.
Zillow last checked: 8 hours ago
Listing updated: October 24, 2024 at 06:03am
Listed by:
Michelle Barnes 417-773-6623,
Murney Associates - Nixa
Bought with:
Levi A Willinger, 2018044325
Keller Williams
Source: SOMOMLS,MLS#: 60256358
Facts & features
Interior
Bedrooms & bathrooms
- Bedrooms: 3
- Bathrooms: 2
- Full bathrooms: 2
Bedroom 1
- Area: 143.84
- Dimensions: 12.4 x 11.6
Bedroom 2
- Area: 117.7
- Dimensions: 11 x 10.7
Bedroom 3
- Area: 121
- Dimensions: 11 x 11
Deck
- Area: 415.8
- Dimensions: 42 x 9.9
Family room
- Area: 391.16
- Dimensions: 25.4 x 15.4
Garage
- Area: 453.12
- Dimensions: 23.6 x 19.2
Kitchen
- Area: 174.02
- Dimensions: 15.4 x 11.3
Heating
- Forced Air, Electric
Cooling
- Central Air
Appliances
- Included: Electric Cooktop, Dishwasher, Disposal, Electric Water Heater, Free-Standing Electric Oven, Microwave, Refrigerator
- Laundry: In Garage, Laundry Room, W/D Hookup
Features
- High Speed Internet, Internet - Cable, Quartz Counters, Walk-In Closet(s), Walk-in Shower
- Flooring: Tile, Vinyl
- Windows: Blinds, Double Pane Windows, Drapes, Window Coverings
- Has basement: No
- Attic: Partially Floored,Pull Down Stairs
- Has fireplace: Yes
- Fireplace features: Electric
Interior area
- Total structure area: 1,378
- Total interior livable area: 1,378 sqft
- Finished area above ground: 1,378
- Finished area below ground: 0
Property
Parking
- Parking features: Driveway, Garage Door Opener, Garage Faces Front, Garage Faces Rear, Gravel, Parking Space, Paved, RV Access/Parking, See Remarks, Workshop in Garage
- Has garage: Yes
- Has uncovered spaces: Yes
Features
- Levels: One
- Stories: 1
- Patio & porch: Deck
- Fencing: Chain Link,Privacy,Wood
Lot
- Size: 0.62 Acres
- Dimensions: 125 x 217
- Features: Sloped
Details
- Parcel number: 110420000000001002
Construction
Type & style
- Home type: SingleFamily
- Architectural style: Traditional
- Property subtype: Single Family Residence
Materials
- Stone, Vinyl Siding
- Foundation: Block, Crawl Space
- Roof: Composition
Condition
- Year built: 1986
Utilities & green energy
- Sewer: Septic Tank
- Water: Shared Well
- Utilities for property: Cable Available
Community & neighborhood
Security
- Security features: Smoke Detector(s)
Location
- Region: Ozark
- Subdivision: N/A
Other
Other facts
- Listing terms: Cash,Conventional,FHA,VA Loan
- Road surface type: Concrete, Gravel, Asphalt
Price history
| Date | Event | Price |
|---|---|---|
| 12/21/2023 | Sold | -- |
Source: | ||
| 11/16/2023 | Pending sale | $269,900$196/sqft |
Source: | ||
| 11/12/2023 | Listed for sale | $269,900+107.6%$196/sqft |
Source: | ||
| 1/29/2021 | Sold | -- |
Source: Agent Provided | ||
| 11/16/2018 | Listing removed | $1,095$1/sqft |
Source: iHome Realty, LLC #60123102 | ||
Public tax history
| Year | Property taxes | Tax assessment |
|---|---|---|
| 2024 | $1,323 +0.1% | $22,100 |
| 2023 | $1,322 +9.2% | $22,100 +9.4% |
| 2022 | $1,210 | $20,200 |
Find assessor info on the county website
Neighborhood: 65721
Nearby schools
GreatSchools rating
- 9/10Ozark Middle SchoolGrades: 5-6Distance: 2.3 mi
- 6/10Ozark Jr. High SchoolGrades: 8-9Distance: 1.9 mi
- 8/10Ozark High SchoolGrades: 9-12Distance: 1.7 mi
Schools provided by the listing agent
- Elementary: OZ West
- Middle: Ozark
- High: Ozark
Source: SOMOMLS. This data may not be complete. We recommend contacting the local school district to confirm school assignments for this home.


