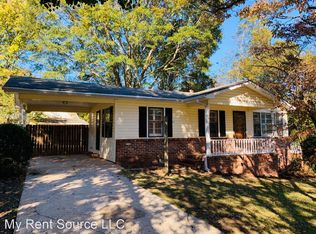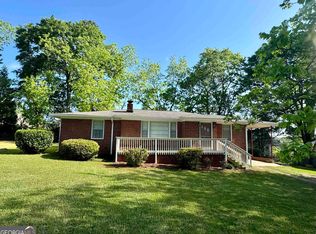Recently Renovated, Great In Town Location, Home has two kitchens and two electric meters so it could possibly be 2 separate rental units or a mother-in-law suite. Call listing agent only for appointment.
This property is off market, which means it's not currently listed for sale or rent on Zillow. This may be different from what's available on other websites or public sources.


