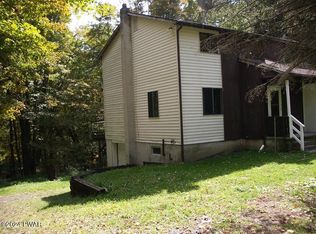Sold for $410,000
$410,000
1245 Mill Creek Rd, Newfoundland, PA 18445
5beds
3,200sqft
Single Family Residence
Built in 2001
1.07 Acres Lot
$430,500 Zestimate®
$128/sqft
$3,439 Estimated rent
Home value
$430,500
$409,000 - $452,000
$3,439/mo
Zestimate® history
Loading...
Owner options
Explore your selling options
What's special
Welcome to your dream retreat nestled in the picturesque Pocono Mountains! This expansive 3000+ square foot home offers an abundance of space and amenities, making it the perfect haven for those seeking tranquility and comfort.Step inside and be greeted by a grand living room which provides an airy and inviting atmosphere, perfect for hosting gatherings or simply unwinding after a long day. The kitchen is a chef's delight, boasting ample counter space and stainless steel appliances.For those who love to entertain, the home features a stylish bar area where you can mix up your favorite cocktails and create lasting memories. The attached two-car garage provides convenient parking options, while the oversized third garage offers additional space for your vehicles, outdoor gear & more!, Baths: 1/2 Bath Lev L, Baths: 2 Bath Lev 1, Eating Area: Dining Area, Beds Description: Primary1st
Zillow last checked: 8 hours ago
Listing updated: September 06, 2024 at 09:15pm
Listed by:
Rose M Sawyer 570-840-0258,
CENTURY 21 Select Group - Lake Ariel
Bought with:
NON-MEMBER
NON-MEMBER OFFICE
Source: PWAR,MLS#: PW230928
Facts & features
Interior
Bedrooms & bathrooms
- Bedrooms: 5
- Bathrooms: 3
- Full bathrooms: 2
- 1/2 bathrooms: 1
Primary bedroom
- Area: 185
- Dimensions: 14.8 x 12.5
Bedroom 2
- Description: Currently used as closet storage
- Area: 96.46
- Dimensions: 11.58 x 8.33
Bedroom 3
- Area: 181.25
- Dimensions: 14.5 x 12.5
Bedroom 4
- Description: Currently used as fitness area
- Area: 184.88
- Dimensions: 14.5 x 12.75
Bedroom 5
- Description: Could be used as a family room
- Area: 233.75
- Dimensions: 17 x 13.75
Primary bathroom
- Description: Deep jetted tub, plus separate shower
- Area: 132
- Dimensions: 12 x 11
Bathroom 2
- Description: Full bath
- Area: 42.64
- Dimensions: 8 x 5.33
Bathroom 3
- Description: Half bath
- Area: 30
- Dimensions: 6 x 5
Bonus room
- Description: Bar room
- Area: 193.69
- Dimensions: 18.75 x 10.33
Dining room
- Description: Open and adjacent to kitchen
- Area: 167.9
- Dimensions: 11.5 x 14.6
Kitchen
- Area: 195.5
- Dimensions: 17 x 11.5
Laundry
- Area: 130
- Dimensions: 13 x 10
Living room
- Area: 870
- Dimensions: 30 x 29
Heating
- Hot Water, Oil
Cooling
- Multi Units
Appliances
- Included: Dryer, Washer, Refrigerator, Gas Range, Gas Oven
Features
- Flooring: Carpet, Tile
- Basement: Crawl Space,Full,Finished
- Has fireplace: No
Interior area
- Total structure area: 3,650
- Total interior livable area: 3,200 sqft
Property
Parking
- Total spaces: 3
- Parking features: Attached, Paved, Garage, Driveway
- Garage spaces: 3
- Has uncovered spaces: Yes
Features
- Stories: 2
- Patio & porch: Deck
- Waterfront features: Waterfront
- Body of water: None
Lot
- Size: 1.07 Acres
- Dimensions: 110 x 370 x 171 x 361
Details
- Additional structures: Barn(s), Shed(s)
- Parcel number: 08000190006.C
- Zoning description: Residential
Construction
Type & style
- Home type: SingleFamily
- Property subtype: Single Family Residence
Materials
- Vinyl Siding
- Roof: Asphalt,Metal,Fiberglass
Condition
- Year built: 2001
Utilities & green energy
- Sewer: Septic Tank
- Water: Well
Community & neighborhood
Location
- Region: Newfoundland
- Subdivision: None
HOA & financial
HOA
- Has HOA: No
Other
Other facts
- Listing terms: Cash,Conventional
- Road surface type: Paved
Price history
| Date | Event | Price |
|---|---|---|
| 11/22/2023 | Sold | $410,000$128/sqft |
Source: | ||
| 8/28/2023 | Pending sale | $410,000$128/sqft |
Source: | ||
| 6/24/2023 | Price change | $410,000-1.2%$128/sqft |
Source: | ||
| 5/14/2023 | Price change | $415,000-3.3%$130/sqft |
Source: | ||
| 4/12/2023 | Listed for sale | $429,000+472%$134/sqft |
Source: | ||
Public tax history
| Year | Property taxes | Tax assessment |
|---|---|---|
| 2025 | $3,232 +3% | $228,100 |
| 2024 | $3,137 | $228,100 |
| 2023 | $3,137 -20.6% | $228,100 +24% |
Find assessor info on the county website
Neighborhood: 18445
Nearby schools
GreatSchools rating
- 6/10Wallenpaupack South El SchoolGrades: K-5Distance: 2.3 mi
- 6/10Wallenpaupack Area Middle SchoolGrades: 6-8Distance: 15 mi
- 7/10Wallenpaupack Area High SchoolGrades: 9-12Distance: 14.7 mi
Get a cash offer in 3 minutes
Find out how much your home could sell for in as little as 3 minutes with a no-obligation cash offer.
Estimated market value$430,500
Get a cash offer in 3 minutes
Find out how much your home could sell for in as little as 3 minutes with a no-obligation cash offer.
Estimated market value
$430,500
